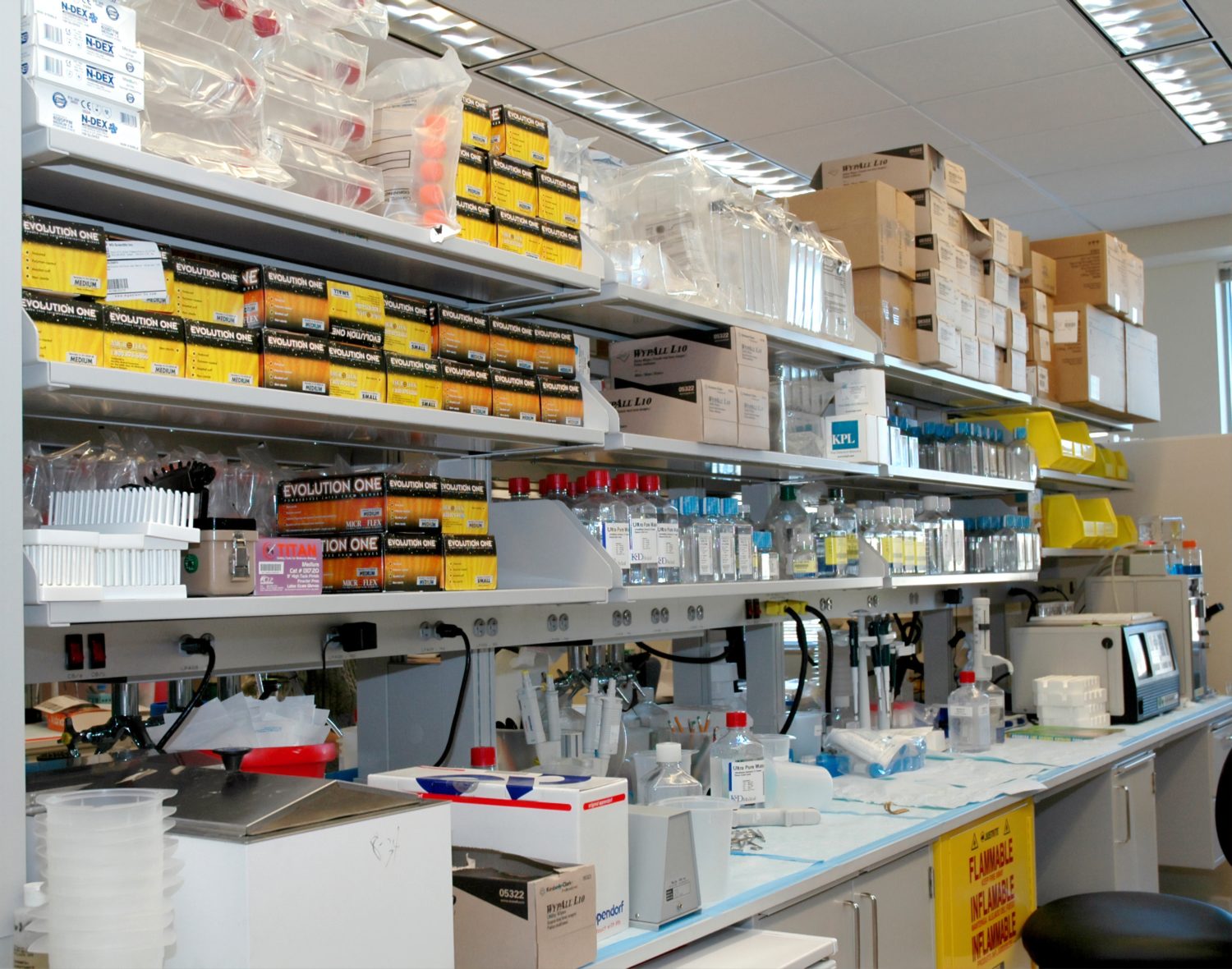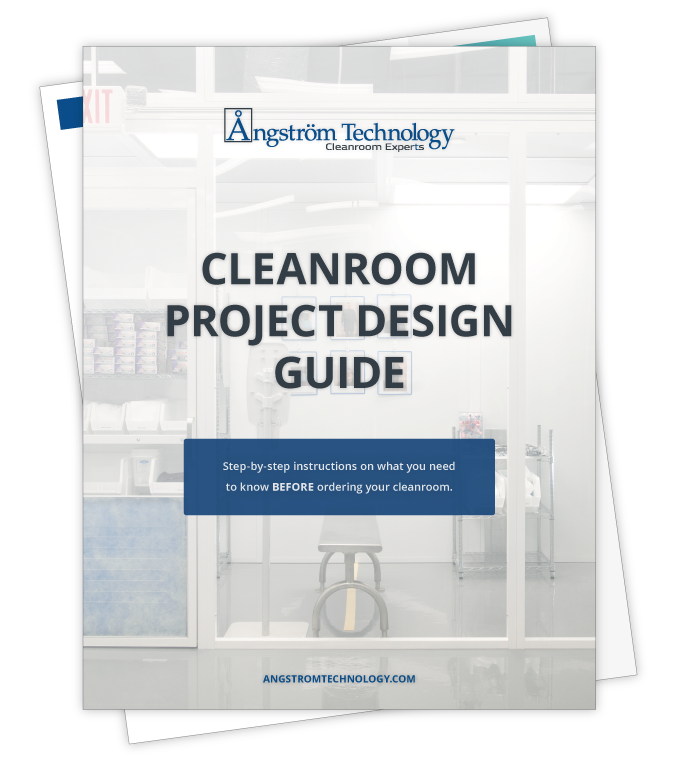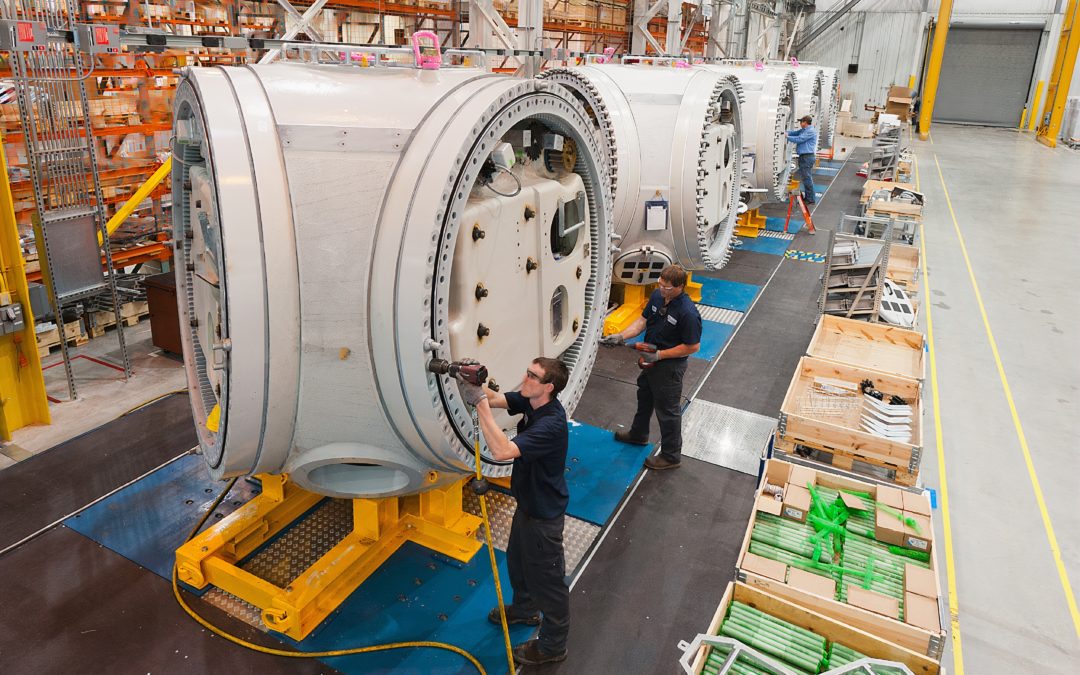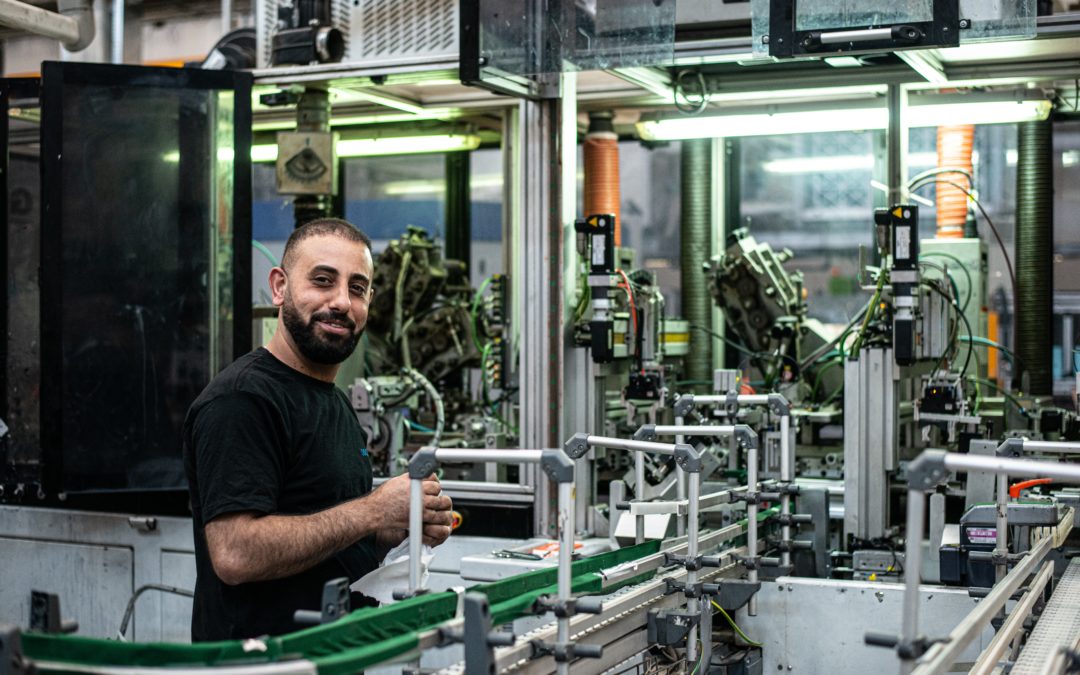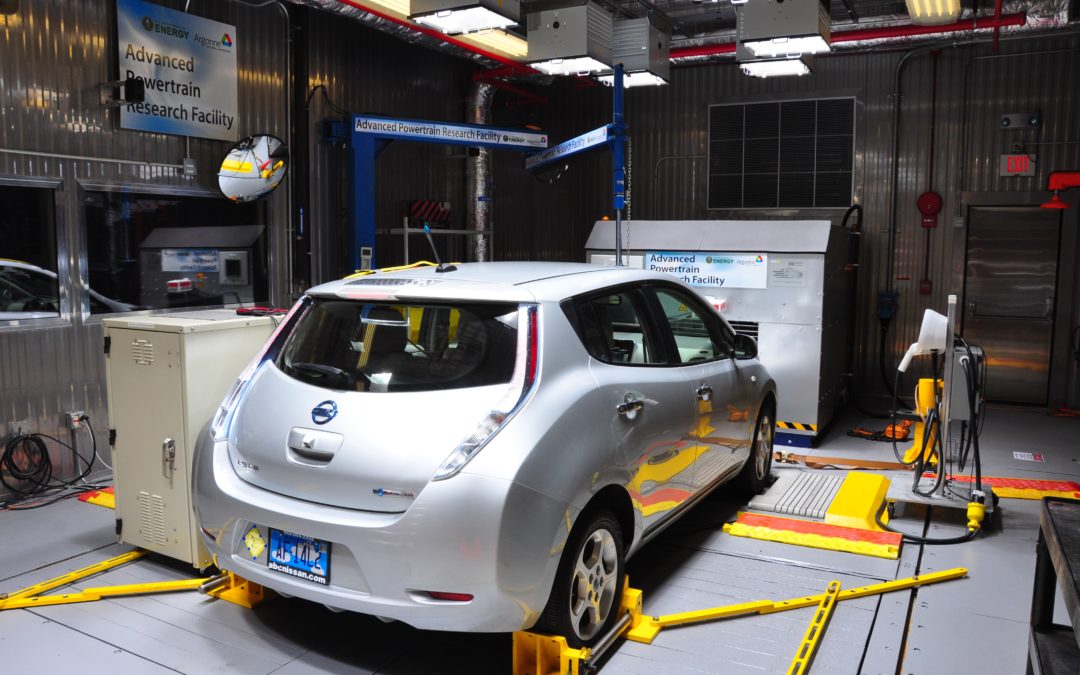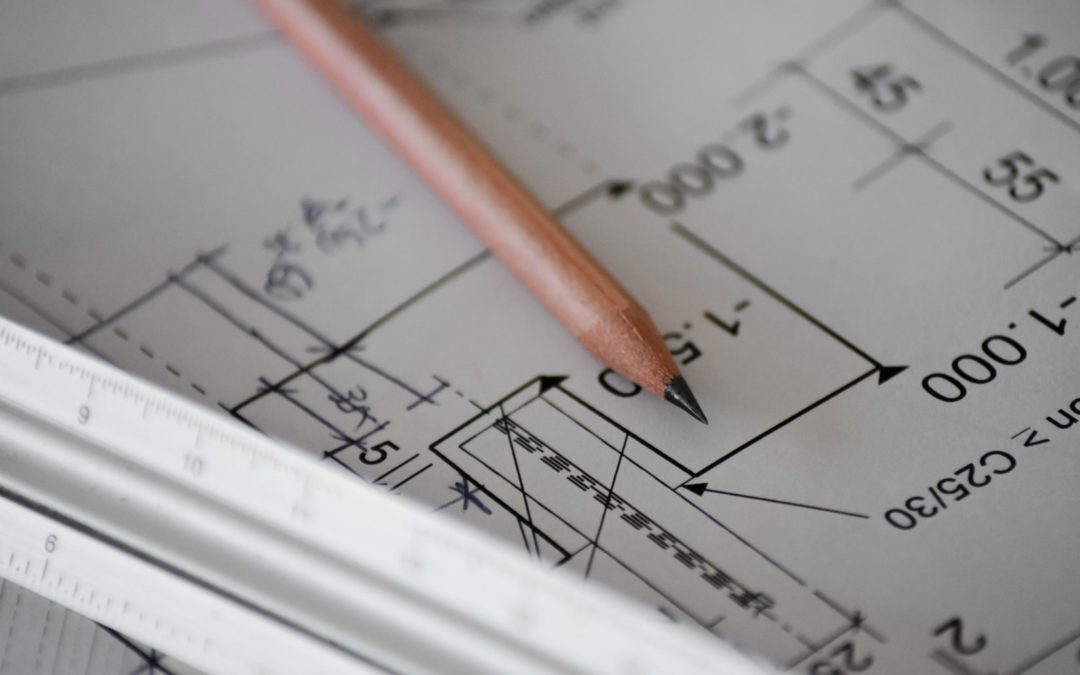
Medical Cleanroom Design Tips: Cleanroom Ceilings and Fan Filter Units
Cleanroom walls, floors, doors, and other components get a lot of attention, but one of the most crucial elements of cleanroom construction is the ceiling. Cleanroom ceilings support many of the essential functions of the space, from housing fan filter units to supporting lighting and other electrical components, fire suppression systems, and more.
This is one area of medical cleanroom design that should not be overlooked. Let’s explore what your cleanroom ceiling can do — particularly when it comes to filtration and fan filter units.
Medical Cleanroom Design: Cleanroom Ceilings
Cleanroom ceilings can take many forms, depending on the requirements of each application, but the most common construction is a grid ceiling.
The grid ceiling of a medical cleanroom must support the frame and ceiling panels, lighting, and heavy fan filter units. The grid frame and all of its contents is supported by sturdy beams attached to your building structure.
With the ceiling panels installed, there should still be enough space between the ceiling and the roof for electrical and control boxes, air inlets, and fan filter unit housings. Walkable cleanroom ceilings must have enough space for a technician to maneuver above the room safely, to perform maintenance without disturbing the controlled environment inside.
Considerations for Cleanroom Ceiling Design
Cleanroom ceilings any any components, such as filters, filter housing, frames, and other penetrations for utilities, sprinklers, or lighting, must be completely sealed to prevent any contaminants from finding their way into the cleanroom. When designing the cleanroom ceiling, no wires, pipes or other obstructions should block or impair the airflow pattern from the fan filter units.
Medical Cleanroom Ceilings and Fan Filter Units
Fan filter units are the most important part of a cleanroom ceiling. They direct clean, filtered air into your cleanroom and help maintain your classification standard. They also take up the most space, so much of cleanroom design is fitting the rest of the cleanroom — lighting, electrical, and more — around these essential components.
What Are Fan Filter Units?
Fan filter units protect and facilitate the filtering power of the cleanroom. Combined with proper cleaning, and an expertly designed airflow pattern, fan filter units are responsible for achieving and maintaining your cleanroom classification requirements for allowed particles.
Fan filter units house your hardworking HEPA filters and upstream pre filters in an epoxy, acrylic or polystyrene-coated aluminum frame. They’re attached to the ceiling grid and fixed flush with ceiling panels to direct airflow into the room without creating turbulence.
Types of Fan Filter Units
There are different types of fan filter units, depending on the size, airflow rate, and filter media that works best for your application’s needs. A few of the common options for medical cleanrooms include:
- Roomside Replaceable fan filter units, which feature housing that is accessible from within the cleanroom. Pharmaceutical cleanrooms require frequent testing and replacement of filters, so room-side-replacement is an advantage. These units have a gel-seal gasket that creates a seamless connection between the filter and the housing.
- Non-roomside replaceable fan filter units, or NCR fan filter units, which are accessed from overhead the cleanroom. The advantage of NCR units is that they only require filter replacement every 3-5 years, except in certain cases where the cleanroom application generates excessive particulate matter.
- Reverse airflow fan filter units, which are more common in medical cleanrooms working with hazardous substances, toxic fumes or contagious pathogens. A reverse airflow fan filter can be used to establish negative pressure and isolate contaminants inside the cleanroom.
All cleanrooms require air filtration using HEPA filters. Generally, the more stringent your cleanroom classification, the more fan filter units you’ll need mounted on your cleanroom ceiling.
As you install more fan filter units, you’ll need to get creative with how other systems are installed on your ceiling. Fortunately, there are creative workarounds, like grid lighting, that leave plenty of room for your cleanroom filtration system.
How Many Fan Filter Units Does My Cleanroom Need?
The number of fan filter units your cleanroom requires depends primarily on your classification, but also your cleanroom layout and the volume of your space.
Your cleanroom classification will dictate the minimum air change rate and particle count requirements for your application. Cleanrooms with less stringent requirements may only require 5-15% ceiling coverage to be dedicated to filtration, while those with fewer particles allowed may require 60-100%.
You can determine the number of fan filters required by comparing the capacity of each filter fan unit with the total volume of your space.
Need some help building the perfect high-performance ceiling to reach your cleanroom classification? Angstrom Technology would love to help your medical cleanroom achieve optimal airflow, filtration, and pressurization for your application. Give us a call to get started!


