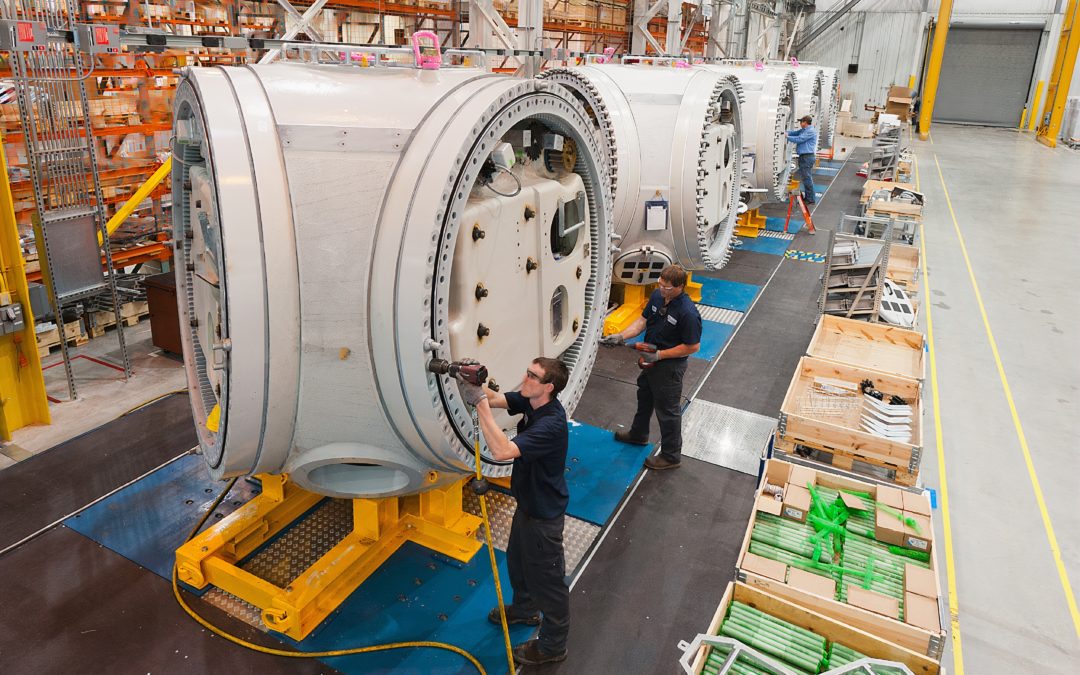From arranging walls to furniture to equipment, there are several things to consider when designing the best cleanroom layout, including what will provide optimal airflow, allow for easy cleaning, keep the space organized and efficient, and — most importantly — help meet strict cleanroom classifications.
What’s the Best Cleanroom Layout?
The best cleanroom layout for your space should not just hold the stuff you need to do your work, but also determine the flow of air and people through the room. It should work with your cleanroom classification and industry requirements, set you up for success with your current project, and be adaptable to evolve with your work.
Using Cleanroom Design to Build Your Ideal Cleanroom Layout
The best cleanroom layout for you will likely look different from other cleanrooms, other industries, and other applications. To determine which priorities of cleanroom design will affect your ideal cleanroom layout, you’ll need to focus on three areas: the space you have to work with, your cleanroom classifications, and the cleanroom systems that power and maintain your cleanroom standards.
Your application may have other factors to consider, like industry-specific equipment, protocols, or blank — which each may require dedicated space within your cleanroom — but designing the best cleanroom layout starts with the three basics of space, classification, and systems.
Consider Your Available Space
How much space are you working with will determine the limitations of your cleanroom size, and also where creative choices with your cleanroom layout can maximize the functionality of smaller spaces or use wide spaces effectively without wasted energy.
If you’re building your cleanroom in an existing structure, your cleanroom layout may be connected to your building structure, use established windows as an efficient light source, or establish a custom ceiling height to fit oversized equipment or products.
A certain cleanroom type may be better for you, depending on your ISO classification and project needs. Each may offer unique layout options, flexibility, and capacity to reach stringent standards. The main three types of cleanrooms are HardWall, SoftWall and RigidWall cleanrooms:
- HardWall Cleanrooms: can reach any cleanroom classification, even ISO Class 1. They come pre-wired and pre-insulated for simple assembly on-site.
- SoftWall Cleanrooms: are recommended for cleanrooms ISO Classes 4-8. Their flexible and lightweight construction means they can be easily configured and reconfigured to any cleanroom layout you choose.
- RigidWall Cleanrooms: are best for cleanrooms ISO 5-8. RigidWall cleanrooms feature clear, flat panels — great for showing off your work to investors or executives.
Using modular cleanroom panels enables you to modify your layout easily as your work evolves. Simply add or subtract panels to expand or contract your cleanroom space, or rearrange panels to suit a new cleanroom layout or redesign project.
Meet Your Cleanroom Classification
Your cleanroom layout should work to meet your cleanroom classification and other industry standards. If you have industry-specific equipment to include in your cleanroom design, the cleanroom layout needs to accommodate paths for employees to work around and service various equipment. You may also require custom door heights or extra-wide pathways to move products, carts, or equipment around the cleanroom. In addition to airflow pattern, your cleanroom layout should consider the best traffic pattern for successful operations.
Integrate Your Cleanroom Systems
The best cleanroom layout for your space should incorporate all the cleanroom systems you rely on to control your environment, including cleanroom filtration, your cleanroom hvac, lighting, and more.
If your cleanroom needs to comply with strict particle count or air change requirements to meet its classification, you’ll need a cleanroom layout that allows air to move freely and uniformly through your space, limiting turbulence and facilitating adequate filtration. Be sure to design a layout that is big enough to hold all of your equipment and cleanroom furniture, but not much bigger — unused space is extra air that needs to be filtered and treated in your cleanroom, which costs extra energy and money to maintain.
Work With a Professional Cleanroom Design Expert
Especially if you have stringent standards, it’s a good idea to work with a cleanroom design expert when building your cleanroom layout. A professional cleanroom designer can build the cleanroom that’s ideal for your application, customize it to your needs, then quickly set it up on site, minimizing disruption to your facility’s operations.
Could your cleanroom benefit from a new layout? Whether you’re starting from scratch or planning your cleanroom redesign, Angstrom Technology can help make it a success. Our cleanroom experts can design the ideal cleanroom layout to encourage optimal airflow and reduce strain on your HVAC and filtration systems. Give us a call to get started!


