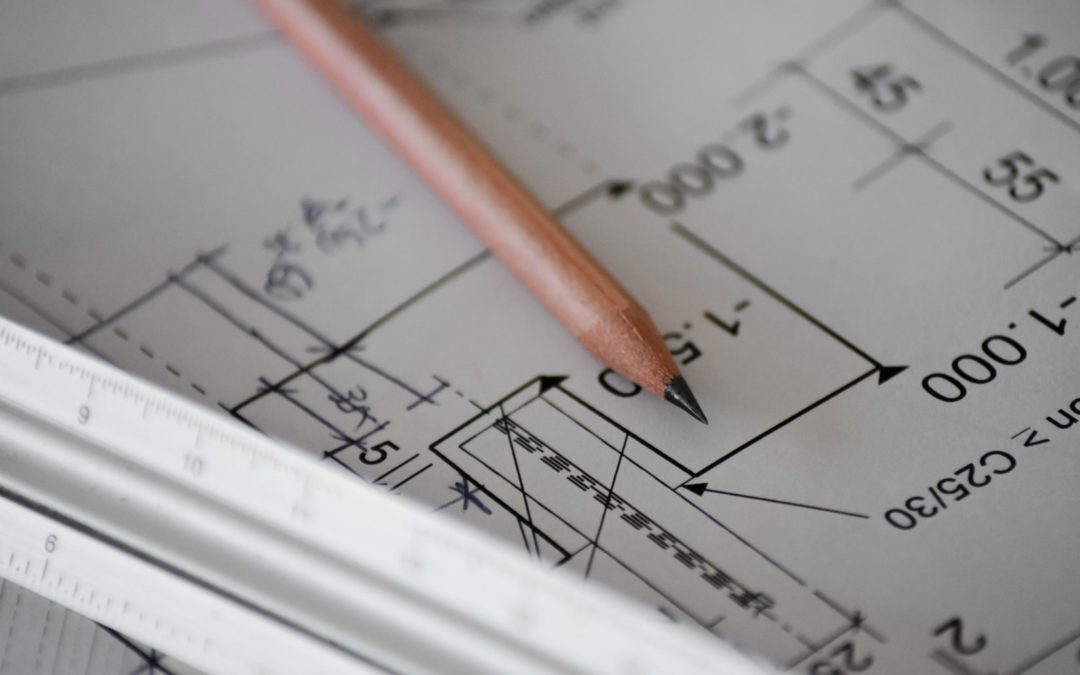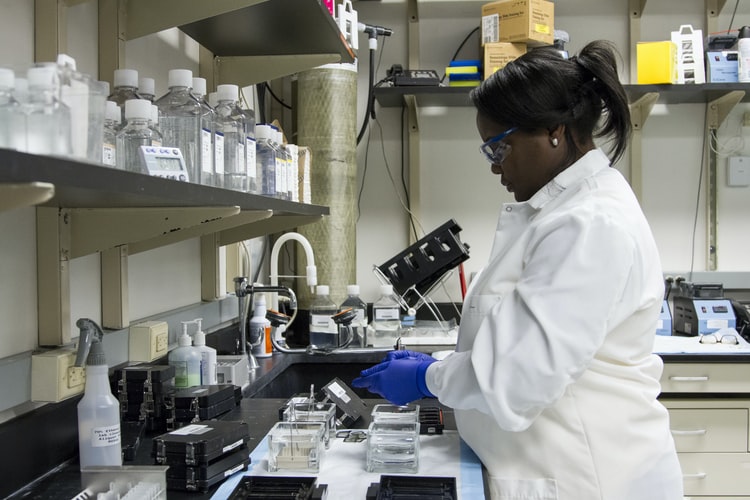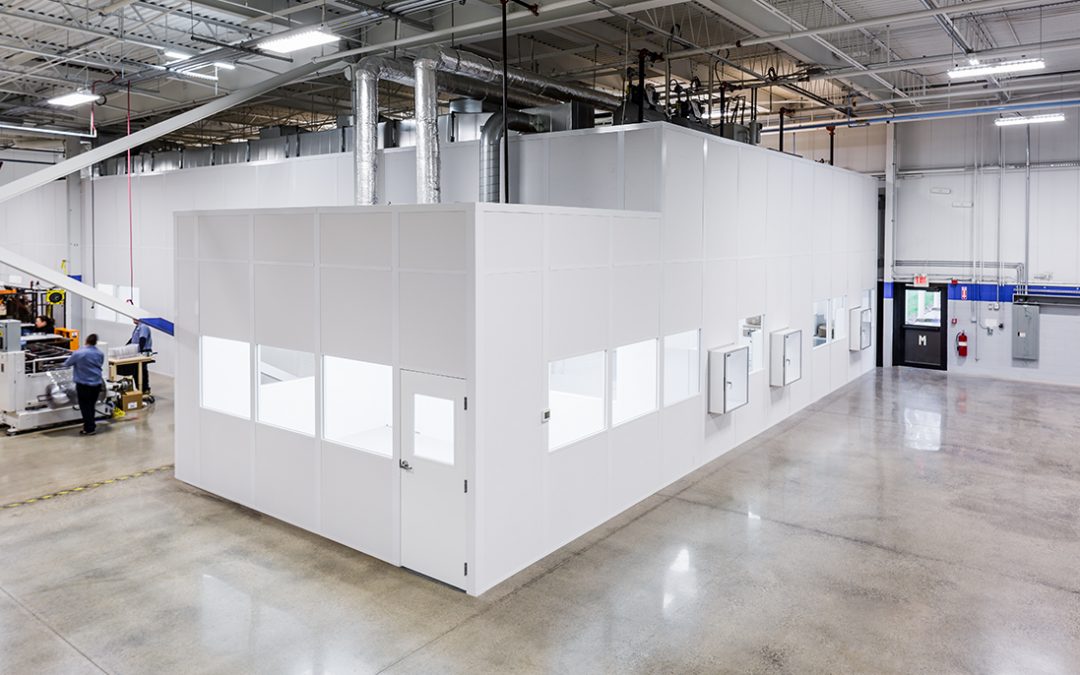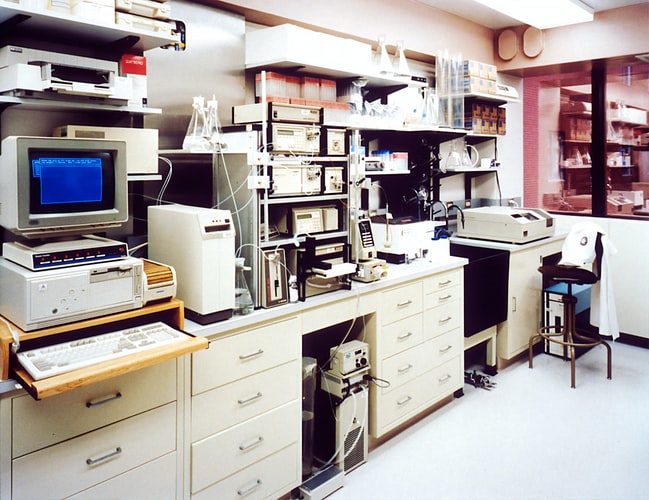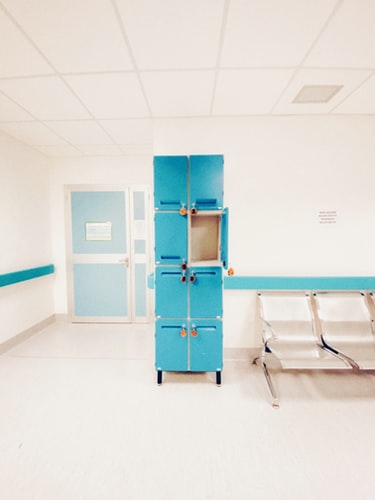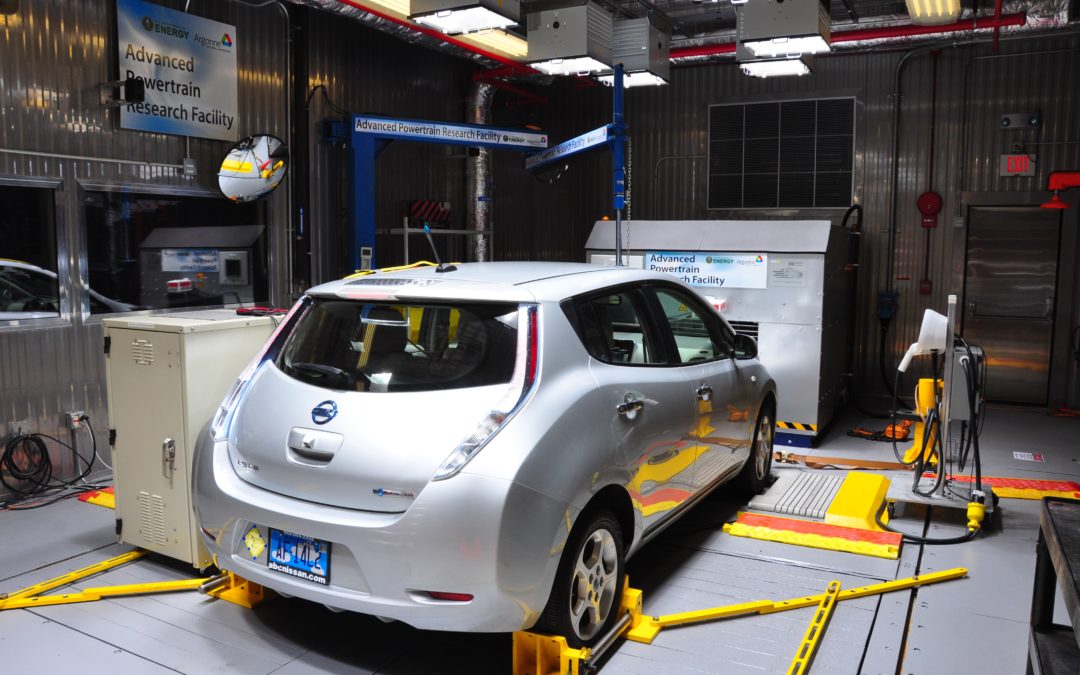
Automotive Cleanroom Design Tips: Cleanroom Doors and Pass-Throughs
Your cleanroom doors are the most vulnerable part of the cleanroom. As the most likely place for particles and contamination to enter your controlled cleanroom environment, it’s important to choose cleanroom doors that are secure, reliable, and contaminant-free. There are many factors to consider when choosing cleanroom doors for your facility. The first consideration you’ll need to make is the type of cleanroom doors that will best serve your automotive cleanroom’s needs.
Types of Cleanroom Doors
Cleanroom doors typically come in two main varieties: swinging, sliding, and high-speed roll-up doors. Let’s take a look at the difference between them and the advantages they can offer your automotive cleanroom application.
Swinging Cleanroom Doors
Swinging cleanroom doors are attached to hinges on one side of the cleanroom door frame. They swing out of the cleanroom, or in, or both. These doors are designed to close flush with the rest of the wall panel with an airtight seal. They can be installed at different heights and widths as your application demands.
A disadvantage of swinging cleanroom doors is they take up space in your cleanroom, as there needs to be room for the door to swing. Also, the movement of the door can sometimes create turbulent air within the cleanroom. In some applications this could disrupt the airflow pattern and spell trouble for contamination-sensitive processes.
Sliding Cleanroom Doors
Sliding doors are attached on tracks at the top and bottom of the threshold. The tracks can be built seamlessly into the floor and ceiling panels so no particles can get inside. A major advantage of sliding cleanroom doors is that they don’t take up as much space as swinging doors. They slide into wall panels or fit along the wall with a slim profile, saving valuable floor space for your operations.
Sliding doors can also be programmed to open and close automatically, which improves efficiency in high traffic areas. The automatic option saves your employees from having to touch handles to operate the door, which works well in applications where employees need to carry materials or move between rooms hands-free. Be aware that sliding cleanroom doors usually require electronic access to open and close. If there’s a power failure, you’ll need to have a back up system in place to operate the door.
High-Speed Roll-Up Doors
High-speed roll-up doors are an increasingly popular option for cleanrooms in many industries. When in operation, the fabric “curtain” rolls up and is conveniently stored in a space-efficient head assembly at the ceiling, saving valuable wall space compared to other types of cleanroom doors. These doors are able to maintain a high-quality seal so as to retain clean air within the cleanroom and keep out contaminating particles. They can be made using non-porous, non-particle-shedding, and antimicrobial materials to withstand your cleanroom cleaning protocol and protect the controlled environment.
High-speed roll-up cleanroom doors can be built to a custom height and width to accommodate non-standard equipment and products. The new generation of roll-up doors can be operated at speeds as high as 100 in/s, so you can open and close the door with minimum disruption to cleanroom activities.
Cleanroom Pass-Throughs
Cleanroom pass-throughs are cabinets installed in the walls of your automotive cleanroom for the transfer of objects in and out of the cleanroom environment. Pass-throughs have swinging doors attached at both ends where items can be placed or removed.
When properly installed and sealed, cleanroom pass-throughs can improve productivity and safety, and reduce the need for traffic to enter and exit through cleanroom doors which preserves the cleanroom environment. This also lowers your operating costs, as you’re not wasting the energy to filter and regulate the air lost when opening and closing a door, versus the smaller volume of a cleanroom pass-through.
Choosing Cleanroom Doors Pass-Throughs
When designing your automotive cleanroom, it’s important to choose the right cleanroom doors and pass-throughs that will offer the best performance for your application.
Your automotive cleanroom doors and pass-throughs…
- Must be airtight and flush with the walls. An airtight seal prevents particles from settling in the hinges, around the edges or any part of the door or pass-through itself. This helps to minimize the transference of unfiltered air and reduce the risk of contamination in your automotive cleanroom.
- Must be easily integrated with your modular wall panels. Should also be able to accommodate the people, equipment, and products moving in and out of the cleanroom, but not too large that you waste extra energy by releasing filtered and regulated air out of the cleanroom unnecessarily.
- Must be sturdy and impact-resistant. The ideal cleanroom doors will be strong enough to withstand consistent use, yet light enough to be easily operated. They should not be damaged easily if a piece of equipment or employee bumps into them.
- Must be able to withstand cleaning. Your cleanroom doors should be made of a material that won’t corrode or shed particles into your controlled environment when cleaned.
- Must be antistatic. Cleanroom doors should not allow the buildup of static electricity which could cause damage to your processes or people, or attract contaminating particles.
- Must be able to lock. Having cleanroom doors with a secure locking mechanism is necessary to maintain a closed environment to protect interior operations, as well as to secure the room when it’s not in use. The locking mechanism must be able to function if electricity is interrupted — you don’t want to risk not being able to close the room, or worse, trapping personnel inside if there’s an unexpected outage.
At Angstrom Technology, we design our cleanroom doors to protect you and your products, while allowing easy passage in and out of the cleanroom. To learn more about the best door options for your cleanroom, reach out to us.

