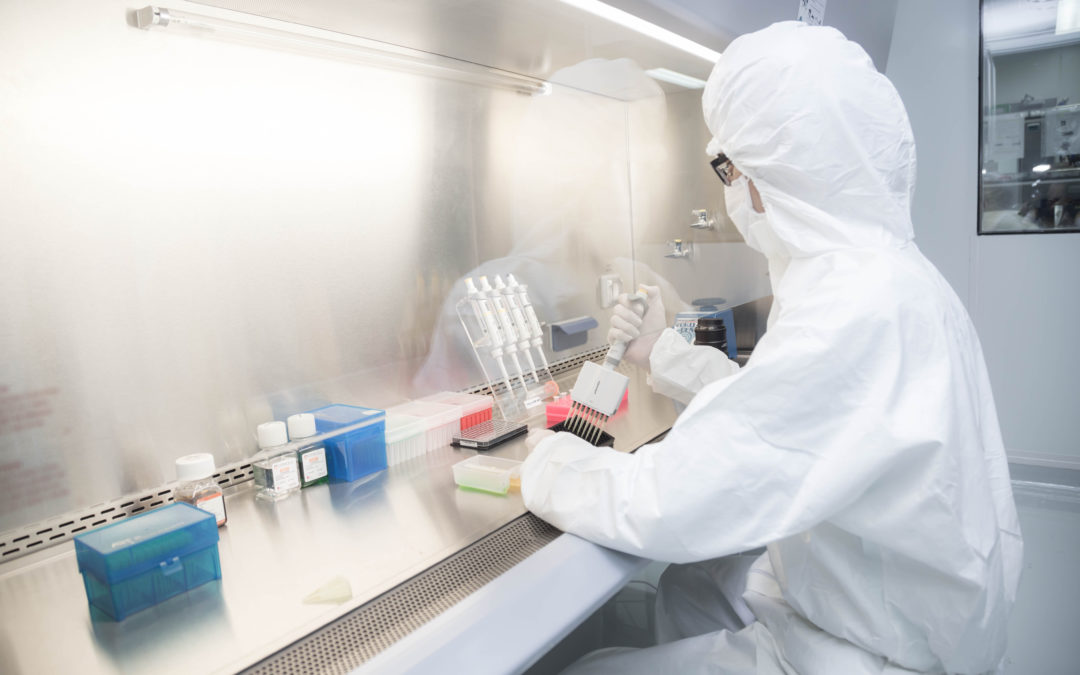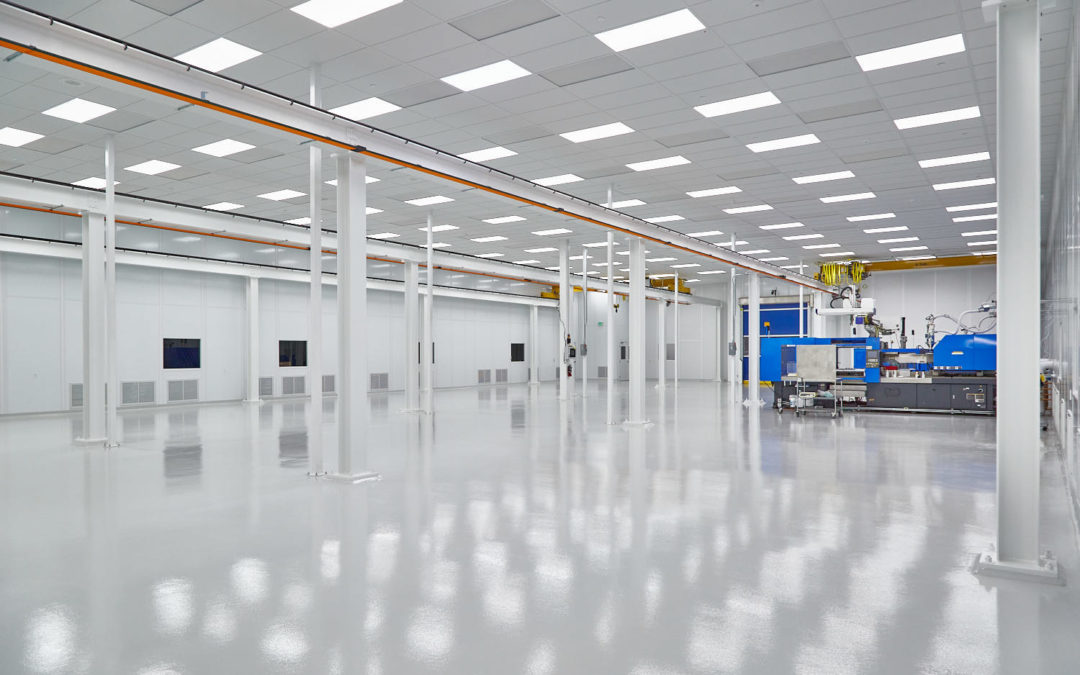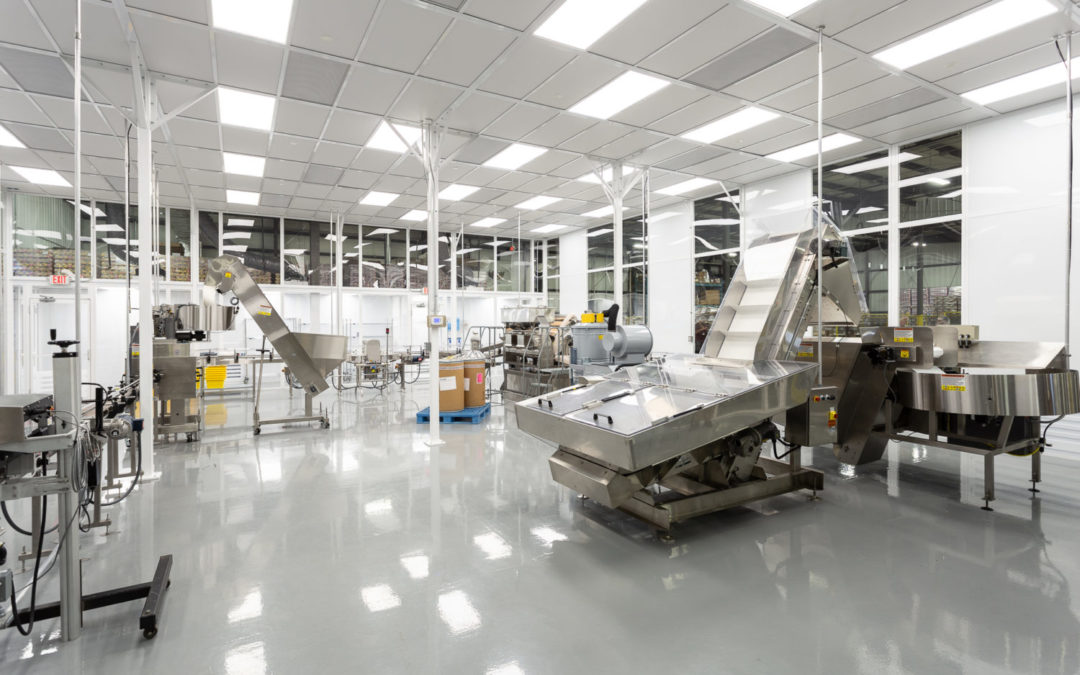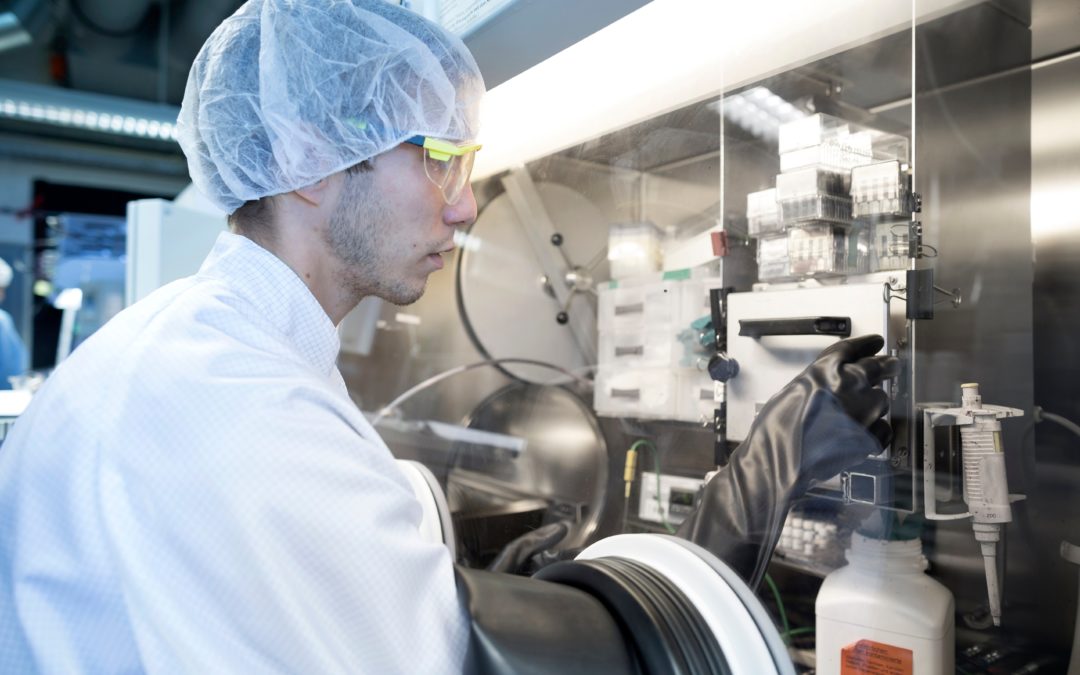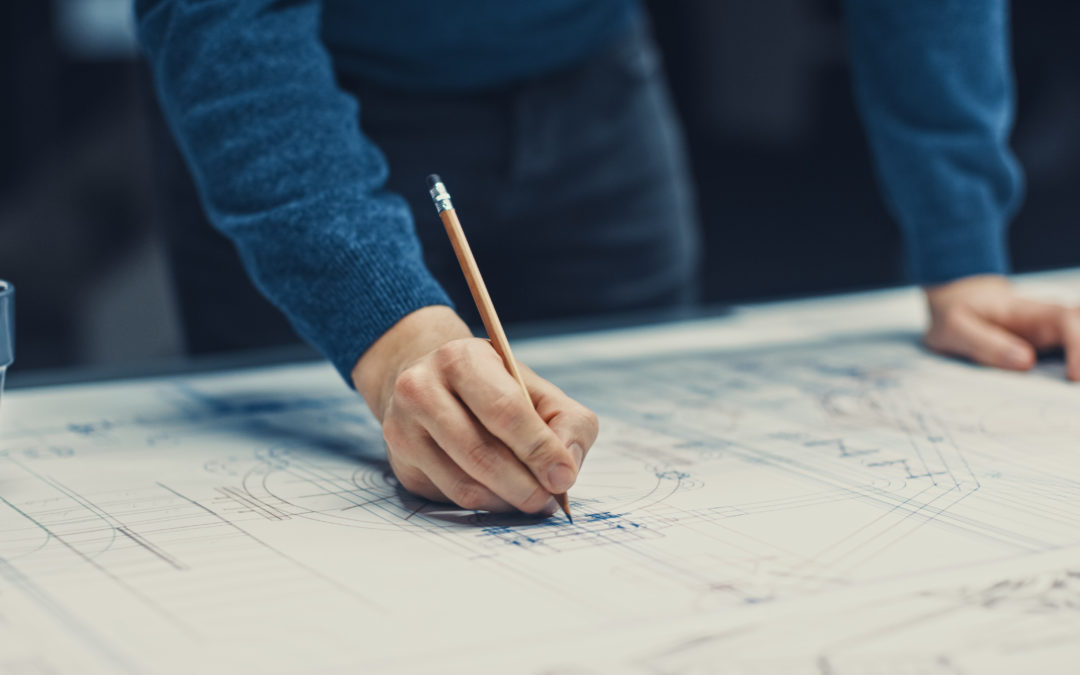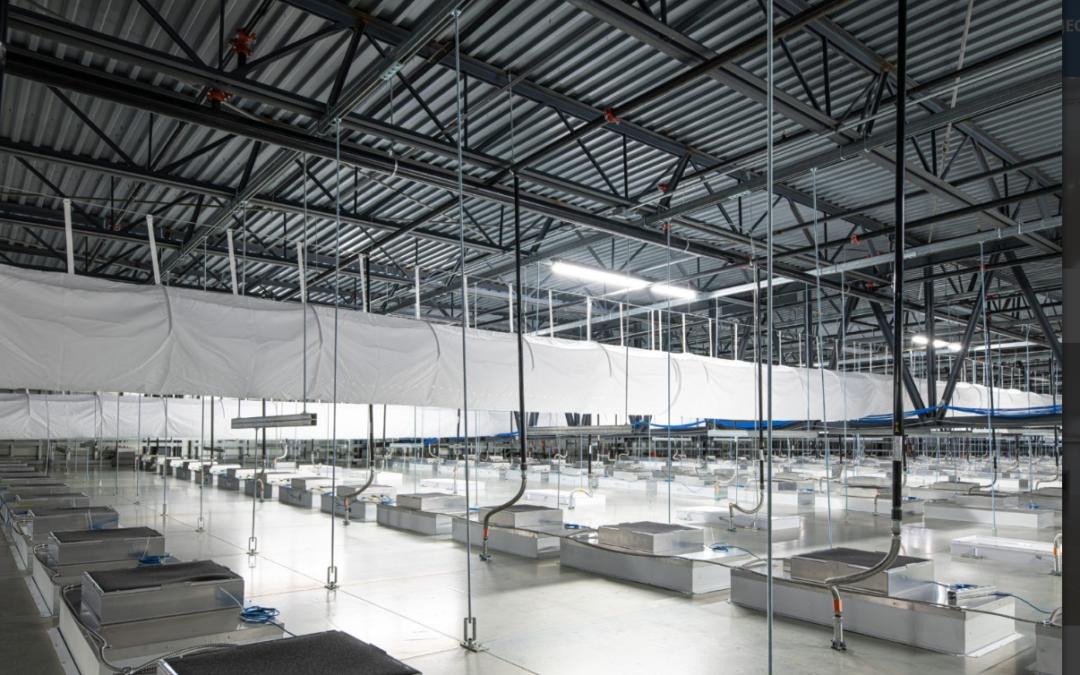
Dedicated vs. Integrated Cleanroom HVAC Design
However, there’s more to the equation than just air filtration. Regulating temperature and humidity within your cleanroom is also an important factor in maintaining a high level of environmental control and to protect customer products. A well-equipped and strategically configured HVAC system can get you there.
What Does an HVAC System Do?
HVAC systems are air handling units engineered for precise control over temperature and humidity within an enclosed space. They complement filtration systems like HEPA and ULPA filters which sit in your cleanroom’s ceiling grid.
When it comes to choosing an HVAC system for your cleanroom, you have two options: dedicated or integrated. Below, we’ll discuss what each of these options means so you can make an informed decision about what will help your cleanroom reach peak performance.
Dedicated vs. Integrated Cleanroom HVAC Design: What’s the Difference?
So what are dedicated and integrated HVAC systems? Their definitions have to do with how each one is designed and implemented within the cleanroom environment, and possibly within the larger facility as a whole.
- Dedicated cleanroom HVAC design is when an HVAC system is designed specifically for the cleanroom and utilizes its own system. It operates independently from the rest of your facility’s existing HVAC system.
- Integrated cleanroom HVAC design is when the facility’s existing HVAC system is used to service, tie into, and maintain the cleanroom. It operates in utilizing the larger facility’s system.
After reading and understanding those descriptions, you may get a sense of the advantages and disadvantages related to each design choice. In the following sections, we break that down a little more clearly.
Pros & Cons of Dedicated Cleanroom HVAC System
Dedicated cleanroom HVAC system is a smart choice for many facilities. In fact, it’s usually the only configuration that can meet a cleanroom’s specifications. In terms of design, air changes per hour, heat loads, air filtration, and environmental control over temperature and humidity, this is the choice that can meet the most stringent HVAC requirements.
A dedicated cleanroom HVAC system can also help a facility balance the load put on their various operational systems. Since it’s independent of the rest of the building’s HVAC system, it carries its own load and doesn’t take anything away or starve other external spaces. This is a big deal when you think about how much energy and air cleanroom HVAC systems circulate on a daily basis.
A few disadvantages here?
Dedicated cleanroom HVAC systems can cost more and require a more involved process upfront. Since an entirely new system is being installed, site details, existing facility drawings, design, coordination with other engineers, and installation time is usually necessary.
But after installing an HVAC system that’s reliable, meets the required specifications, and performs well, most facility managers find that the upfront cost was well worth it — making the dedicated HVAC system a more cost-effective choice in the long run.
Pros & Cons of Integrated Cleanroom HVAC System
When you look at an integrated cleanroom HVAC system, the advantages and disadvantages are basically the opposite of those described above.
The biggest benefit of integrated cleanroom HVAC system is that it requires less design and installation time because you are tying into the existing facility’s system. Because of this, it may cost less upfront. However, that lower upfront cost often comes with a lower-performing system or cleanroom.
Since integrated cleanroom HVAC systems are incorporated into buildings’ existing HVAC systems, they use the same supply air as the rest of the building, which is typically not designed for cleanroom applications.
For cleanrooms that need a high level of environmental control, need to turn the air over a significant amount of times per hour, and need to protect the safety of the product, this can be detrimental. Air from other areas of the building is designed for creature comfort of their employees, so it’s controlled differently than a cleanroom. Merging the two operations together creates unpleasant environments for one of the two parties.
Which Type of Cleanroom HVAC System Is Right for My Facility?
No matter your cleanroom’s size or application, a dedicated cleanroom HVAC system is the most effective choice. It’s more capable of meeting requirements related to filtration, temperature, humidity, and more — ultimately providing you will a controlled, high-functioning, cost-effective space.
If you’re still unsure about how this type of cleanroom HVAC design could fit into your facility, get in touch with a trusted cleanroom manufacturer or technician. They’ll be able to listen to your concerns and provide you with recommendations that are customized to fit your needs.
Ready to Start the Cleanroom Design Process? Contact our Experts
Your cleanroom’s HVAC system is essential to the safety and efficiency of your operations. If you’re looking for a cleanroom manufacturer that can deliver a well-designed, high-performance solution, contact Angstrom Technology for more information or request a quote today.
Our cleanroom design and engineering specialists have experience working with customers in all kinds of industries, achieving great results time and time again. We’d love to work with you as well!


