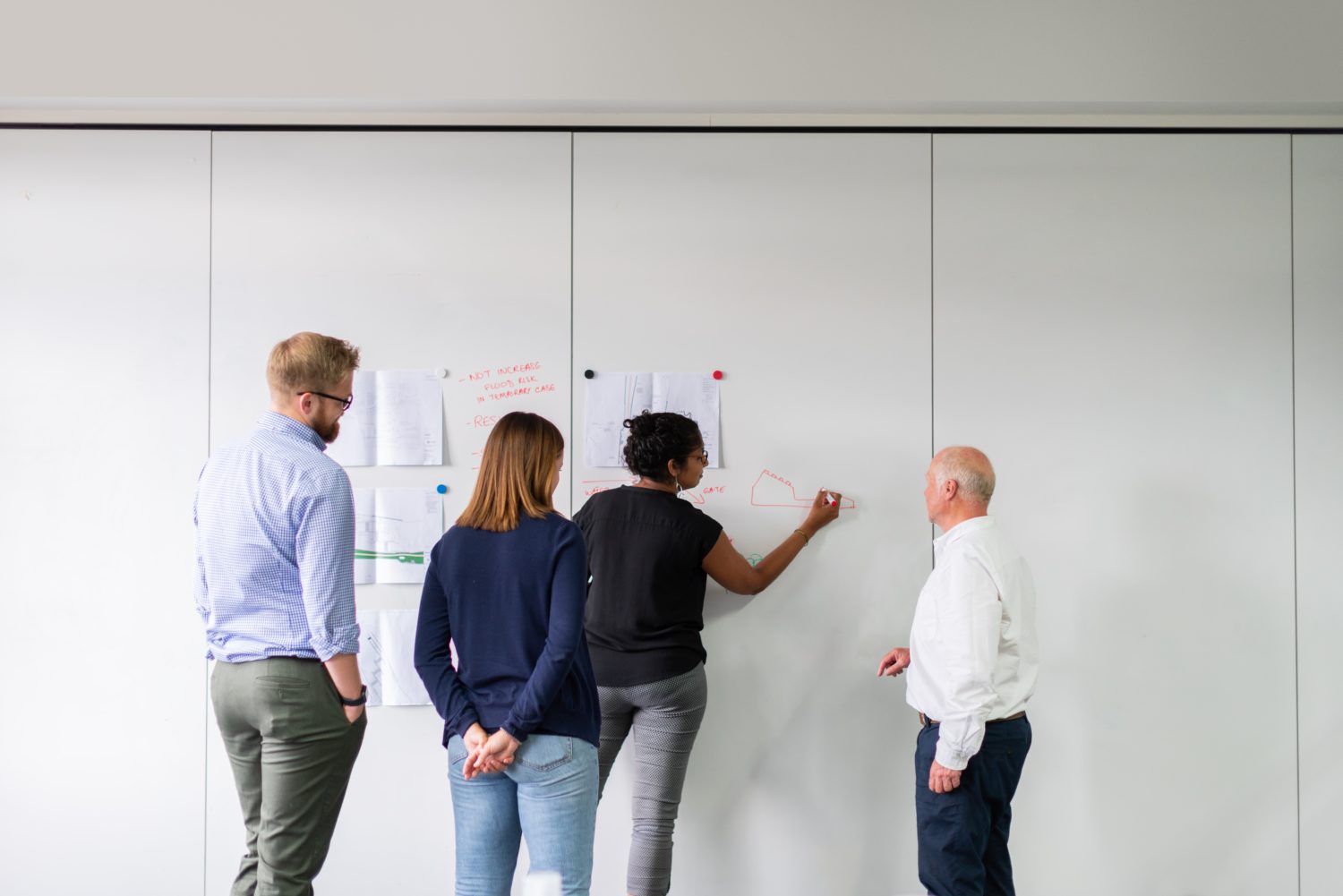The modular cleanroom building process is as multifaceted as your industry and as vital as your work, which is why finding with the right team to help you with cleanroom design, construction, and installation is crucial. They’re responsible for making sure your cleanroom is developed, built, and delivered to your exact specifications and ready to serve you as soon as possible. Let’s explore what’s involved in the modular cleanroom building process.
Building a Custom Modular Cleanroom
Building the perfect cleanroom requires behind-the-scenes planning based on your requirements and available space. The work begins with your cleanroom classification.
Cleanroom Classification
Your cleanroom designer thoroughly understands your cleanroom classification and how it applies to every part of your cleanroom build. They’ll work with you to learn about your industry-specific standards as well as any special features or modifications your team and project need to be successful.
Space Requirements
With your needs in mind, your cleanroom design team evaluates your current space to see where it needs upgrading and adjusting to be ready to receive your cleanroom. When choosing where to install your cleanroom, you have a few options. It can either be attached to the building’s structure, suspended from a strong ceiling grid, or freestanding within the space.
Your cleanroom layout adjusts based on your available space, to fit around mounted equipment and even use light from existing windows. In some applications, your new modular cleanroom may be able to connect to the building’s existing HVAC system. However, some facilities may require a dedicated cleanroom HVAC for ultimate environmental control.
Cleanroom Types
When evaluating your available space, classification requirements, and project needs, your cleanroom design team can help you determine which cleanroom type will be the best fit for your application. If you have a small space and need a condensable modular cleanroom that will allow you to easily expand operations as you grow, a SoftWall cleanroom may be ideal for you. Or, if you have stringent classification requirements and need specialized equipment and considerations, a HardWall cleanroom may be better suited for your project.
Modular Cleanroom Design
When designing your ideal modular cleanroom, many different factors go into developing the ideal plan for your new cleanroom. Your cleanroom design includes the equipment you’ll be using as well as any cleanroom furniture, cabinetry and storage, personnel and paths for them to move in the space. Your layout is designed with this information in mind, as well as your cleanroom classification — which dictates the required ceiling coverage percentage and the number of FFUs required to meet it.
Cleanroom design experts use computational fluid dynamics to develop a virtual model of your cleanroom. They use this to determine the best airflow pattern for your space to meet all requirements. Your airflow pattern should be able to clean all of the air within the space effectively with each air change in order to make the most efficient use of HEPA filters and extend their life.
Your cleanroom design also intersects with other systems in your cleanroom including lighting, static control, pressurization, and more. Additional spaces for storage, gowning, and waste disposal can also be included as necessary.
With all of this information in place, your modular cleanroom design is an all-inclusive system that will be easy to replicate once assembled at your site.
Modular Cleanroom Construction
Once the design phase is complete, the modular cleanroom panels are manufactured to exact specifications. The panels are pre-wired and pre-insulated for efficiency. Modular panels are designed to fit together quickly and easily like a three-dimensional puzzle. Once the panels are developed, they are packaged securely so they arrive clean and ready to use.
Even though they’re fully customized to build your unique cleanroom, the modular design means each panel stands alone. Modular cleanroom panels can be reconfigured, expanded, condensed, or stored so you can easily modify or upgrade your cleanroom for new projects or classification requirements.
Modular Cleanroom Installation
When your modular cleanroom panels arrive at your site, they’ll come with detailed instructions for how to assemble your custom-designed cleanroom. You can either assemble it yourself or have it professionally installed by the team that is already familiar with your classification standards, building space, and cleanroom design.
How Long Will the Cleanroom Building Process Take?
The entire modular cleanroom building process varies in length depending on your classification standards and level of customization. Some cleanroom types, like SoftWall cleanrooms, can be fully installed and ready to use in a few days, where HardWall cleanrooms with stringent requirements and many modifications could take up to a few weeks. In either case, the cleanroom design experts take the necessary time to make sure everything meets your classification standards. When the process is complete, you’ll have a top-quality, high-performance modular cleanroom that is fully equipped to take your operations to the next level.
Worried about designing all parts of your cleanroom up to standard? Let Angstrom Technology help! Our cleanroom design experts know how your cleanroom’s HVAC, filtration system, and airflow patterns can work together in a seamless and efficient way. We can build your cleanroom so it’s up and running as soon as possible and meeting all classification requirements. To get started on your cleanroom design, give us a call or reach out online today.


