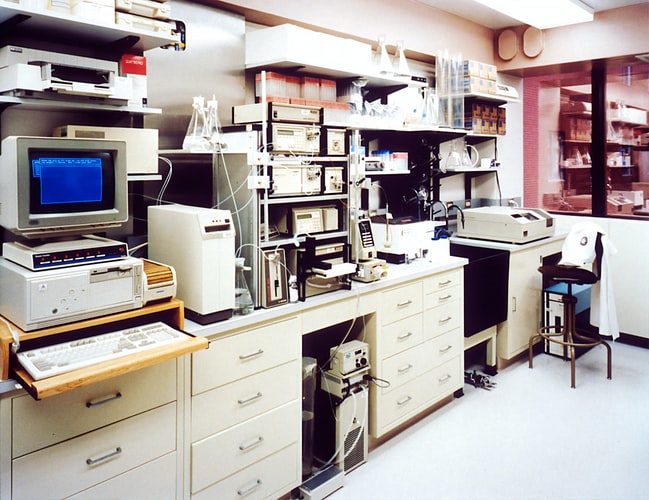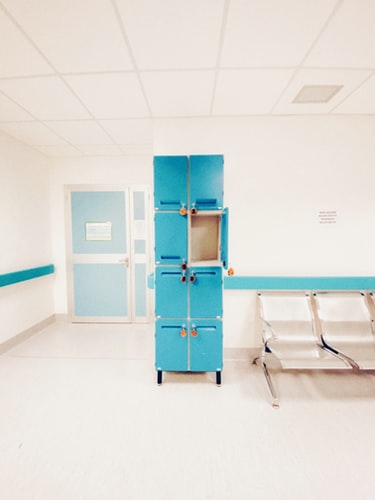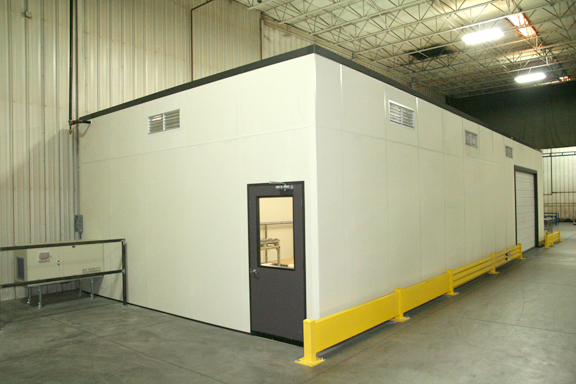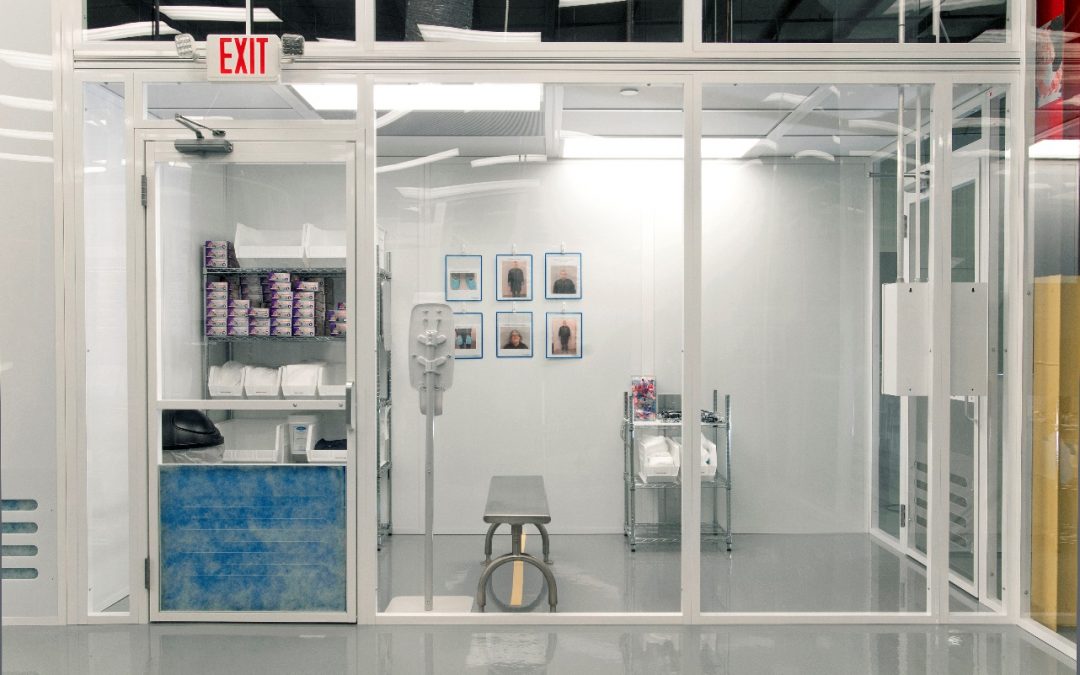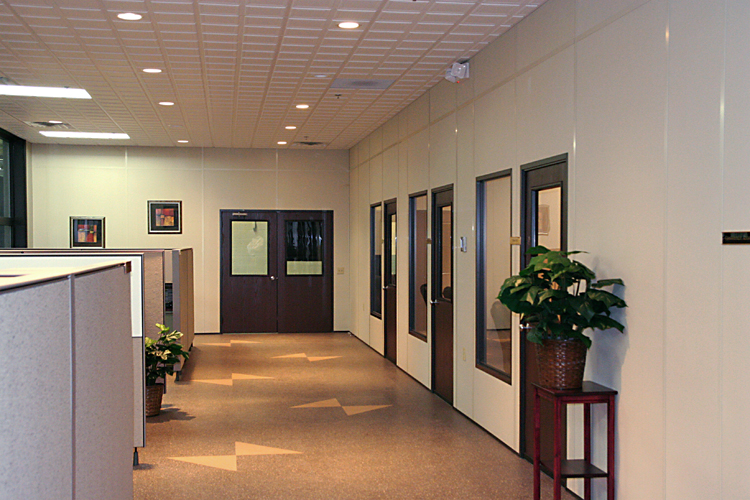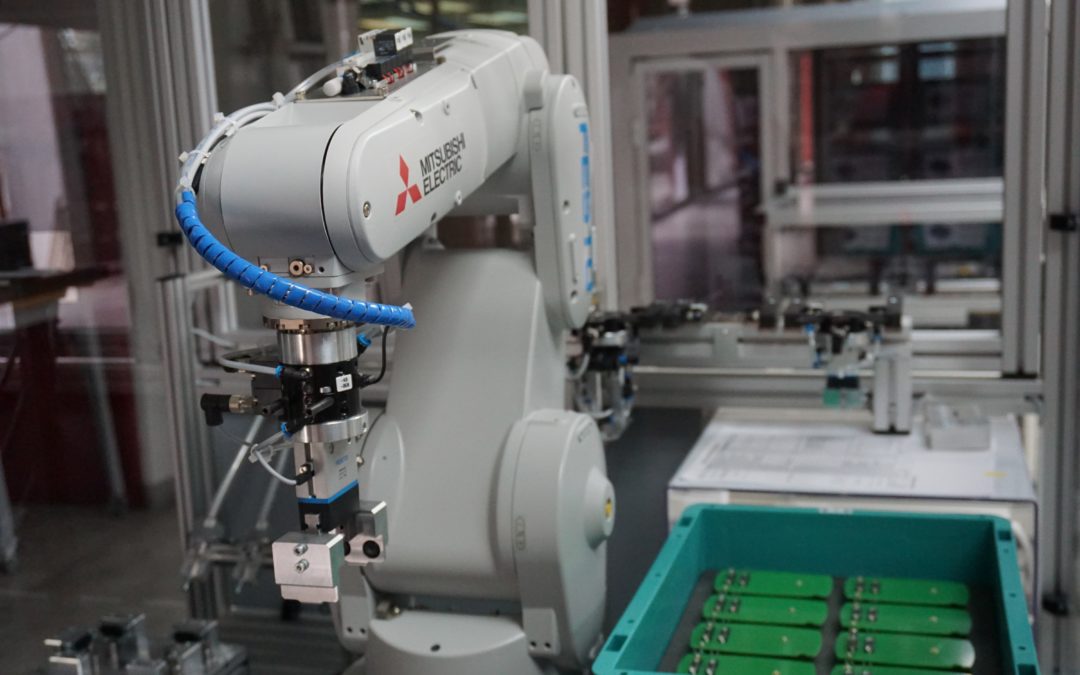
Anti-Static Cleanrooms: What’s the Deal?
There’s a cleanroom type for every application. Many industries have specific requirements in order to perform their work successfully and without any contaminating — or dangerous — interruptions. Anti-static cleanrooms are an important type of cleanroom for industries where a stray spark or electric current could prove disastrous to projects. Let’s take a closer look at what an anti-static cleanroom is and how it serves special applications.
What is an anti-static cleanroom?
An anti-static cleanroom is a type of cleanroom in which every part is designed to minimize or eradicate static electricity — from flooring panels and anti-static wall material to gowning garments and procedures. Anti-static cleanrooms are especially useful in applications that involve electronics or electrically-sensitive substances. Errant electricity can interfere with experiment results or alter the readouts of important machinery, compromising the scientific process. By controlling the effects of static, you can avoid being electrically charged, and stick to just being in charge.
What makes a cleanroom anti-static?
It takes careful planning to make a cleanroom anti-static. Anti-static cleanrooms use electro-static dissipative finishes and equipment whenever possible. Their components include anti-static flooring, wall panels, and furniture as well as specific garments that dispel or minimize the buildup of electricity.
Anti-Static Flooring
Static electricity builds naturally in most environments, but it is especially dangerous in certain cleanroom applications. Anti-static flooring minimizes electricity by grounding or dissipating any buildup of charges. Anti-static cleanrooms use either static-dissipative flooring or conductive flooring.
Static-Dissipative Flooring
Static-dissipative flooring uses rubber or vinyl sheets that disperse electricity. This type of flooring is common in cleanrooms for electronics and manufacturing. Since it can allow more charge to build up before releasing, static-dissipative flooring is not recommended for extremely sensitive cleanroom applications, particularly those that involve flammable liquids or sensitive electrical parts.
Conductive Flooring
Conductive flooring uses a copper strip which is connected to a grounded outlet. It allows less charge to build up before grounding, which is more effective in applications where even minimal charges could be hazardous.
Anti-Static Wall Panels
A variety of wall panels are compliant with anti-static requirements. Aluminum rigid wall panels make a great anti-static option that is lightweight, noncombustible and non-particle-shedding. They are made with a “honeycomb” core which helps control static buildup. Modular stainless steel panels can also be anti-static and have conductive properties which are useful for cleanrooms with sensitive materials.
For a softwall option, flexible vinyl sheeting can be treated to be anti-static. It is an excellent choice for compact or temporary cleanrooms that require efficient static-dissipative applications.
Anti-Static Furniture
Even the furniture in an anti-static cleanroom must be static-dissipative. Special non-conductive mats can be used on top of anti-static flooring for problem areas, adding an extra layer of protection for employees. Chairs, tables, and other surfaces must also be made with materials that are non-conductive or static-dissipative.
Depending on the specific equipment your cleanroom holds, your tools should also be chosen with the intention of minimizing static. Some machines may need modifications that allow grounding of static electricity or be reconfigured within your cleanroom to promote dissipation.
Anti-Static Clothing
Garments worn within an anti-static cleanroom are selected specifically for this use. Static-dissipative clothing is made from electro-static discharge (ESD) fabric. Depending on your cleanroom’s use, you may need to outfit your employees completely to protect them from electric shock. ESD fabric and materials can be used to make many types of clothing, including gowns, coveralls, shoes, hoods, sleeves and gloves.
Air Ionization
Anti-static cleanrooms also make use of air ionization to remove particles that might attach and contaminate cleanrooms. Ionization neutralizes static electricity in the air, which is useful for removing particles and contaminants that could attach during gowning, for example. Ionization systems are more effective than air showers because they counteract static, making particles easier to remove, unlike air showers which are unable to remove particles that are too strongly attracted.
Ionization systems are also very effective at reducing particle counts when installed in gowning areas. They are only effective on non-conductive materials, so it’s recommended to combine them with additional static control methods.
Why do I need an anti-static cleanroom?
In cleanrooms where static poses a high risk, static-dissipative finishes, equipment, and procedures are essential to protect products and employees. In some settings, sparks from static electricity buildup could cause significant damage, from small fires to explosions of flammable chemicals. It’s better to prepare a safe environment with an anti-static cleanroom and minimize the dangerous accumulation of electricity than wait until an accident happens.
Interested in an anti-static cleanroom? Let us know. We’re here to help design the cleanroom that’s best suited to your application.

