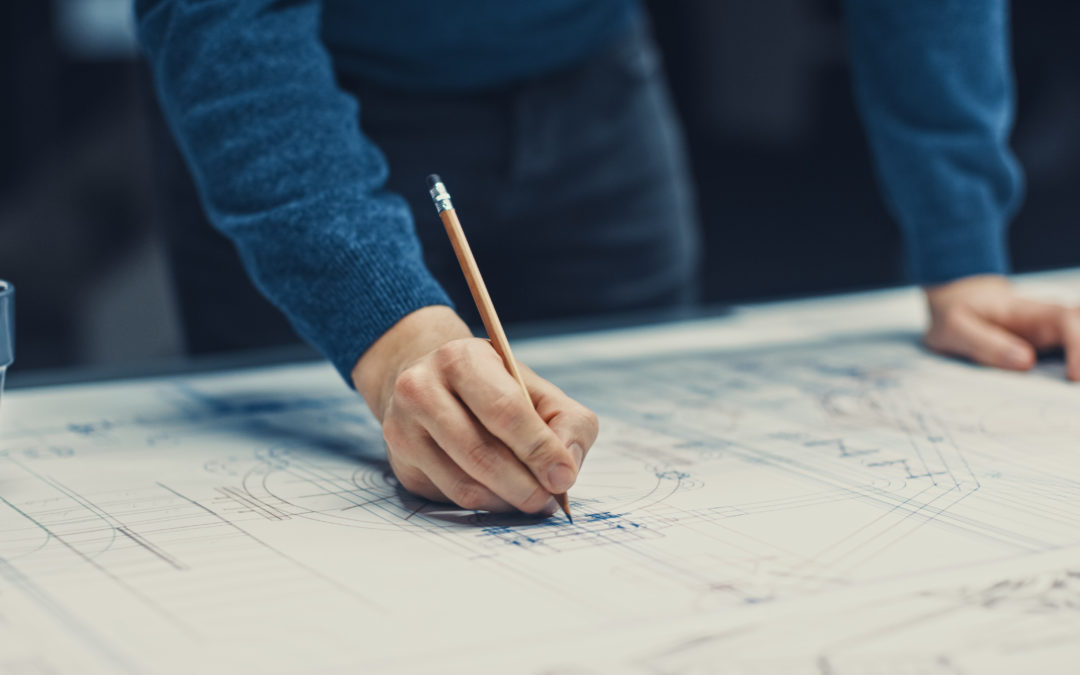Not sure where to start? We can help! Here are a few simple, yet critical factors to consider when designing your cleanroom, so you can set yourself up for a smooth design and installation process and get the most out of your investment.
4 Key Considerations for Effective Cleanroom Design
While there are many factors to consider when designing your cleanroom, these are the four that our experts at Angstrom Technology have deemed most important to a successful, rewarding project:
1. Determine Your Project Budget Early
There’s nothing that derails a project quite like paying more than you wanted to. As with any other construction project, determining your budget early on can help you avoid financial stress or hardship later on. It’s important that you work with your cleanroom manufacturer to understand how much your cleanroom may cost based on your unique specifications. In most cases, the following five factors will have the most effect on cleanroom cost:
- Size – The bigger, the more budget you’ll want to allocate.
- Type – HardWall, SoftWall, and RigidWall cleanrooms all have unique features and cost varying amounts. In most cases, you’ll spend more on a HardWall or RigidWall cleanroom than you will a SoftWall cleanroom.
- Classification – The more stringent your ISO classification, the more fan filter units (FFUs) and equipment it will require, and the more it will cost you.
- Design complexity and additional features – If your cleanroom requires extra features like process piping, furniture, static control, or gowning rooms, it will need to accommodate specific design complexities that come at an additional cost.
2. Consider a Modular Cleanroom for Greater Design Flexibility
Modular cleanrooms are cleanrooms that are constructed with prefabricated components. They perform just like traditionally built cleanrooms, but with labeled components that are precisely pre-cut and pre-finished, they’re faster and easier to install — and require less routine maintenance.
Another big advantage of modular cleanrooms is their unparalleled versatility. They’re built “backward compatible,” which means they can be minimized, expanded, or reconfigured to meet the changing needs of your facility’s operations. This feature makes modular cleanrooms extremely rewarding long-term investments.
3. Choose the Right ISO Classification for Your Application
Your cleanroom’s ISO classification refers to the maximum acceptable number of particles (by size) in the air, per cubic meter. That said, in order to figure out which classification your application requires, you’ll want to have a good understanding of the particle size you need to filter out.
Building a cleanroom for a pharmaceutical production line? You’ll likely need to meet more stringent classification standards and filter out even the smallest of particles. Manufacturing basic automotive parts? Your automotive cleanroom is probably better suited for a lower classification standard, but still one that’ll filter out large particles.
Keep in mind, however, that the more stringent your classification is, the more your cleanroom costs will be. So while building a cleanroom with a higher classification than you actually need won’t do any harm production-wise, it usually doesn’t make financial sense. Find the sweet spot, and stick to the lowest possible cleanroom classification that still meets your application’s requirements.
4. Understand Your Process Flow
The final consideration you should make while designing a cleanroom that works for you is your process flow. It’s important to understand how your personnel and products will go about entering the room, exiting the room, and everything in between. Establishing this operational protocol will help you decide where the best placements may be for certain work surfaces, equipment, and filtration units, in addition to understanding the space needed for access around these items.
Perhaps the best way to do this is to create a conceptual drawing of your cleanroom design, insert your intended furniture and equipment, then draw arrows along the intended paths your personnel and products will take. Seeing these things drawn out visually can give you a better idea of how they’ll actually play out once the design is brought to life — and nailing down this operational flow can help accomplish so much in terms of meeting the requirements for optimal cleanroom performance.
Trust Angstrom Technology to Help with Cleanroom Design
Planning the design for your new cleanroom or redesigning an existing one? Let the experts at Angstrom Technology help. Our design engineers can help you make the tough choices and ensure you receive a cleanroom that’s perfect for your application. Contact us today to learn more.



