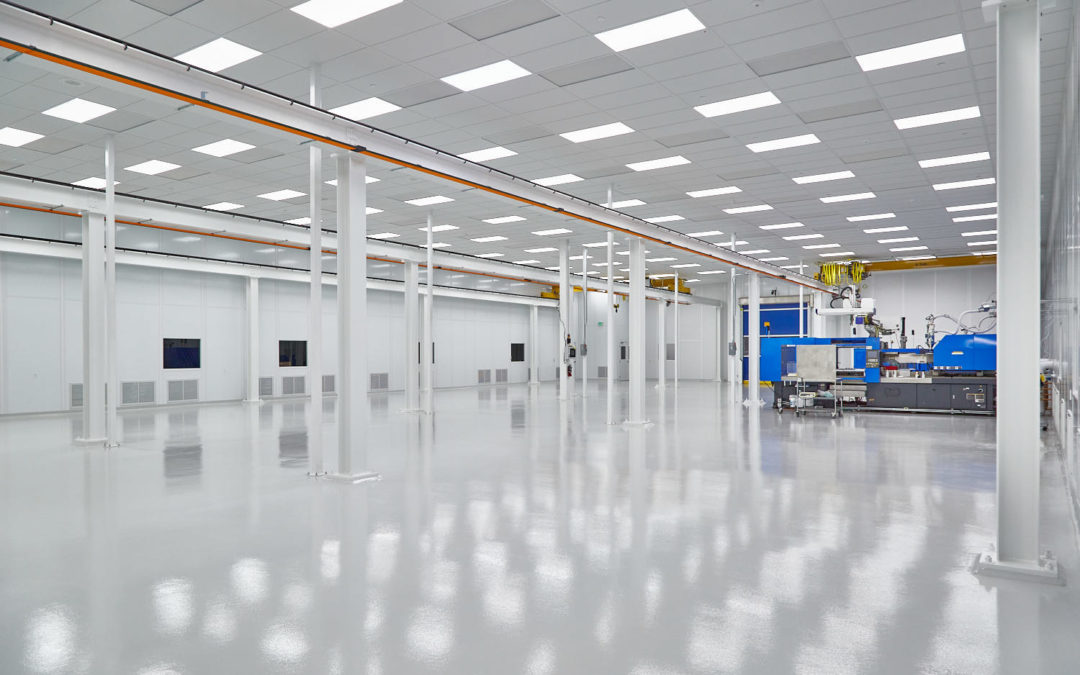7 Considerations for Designing Large Cleanrooms
Designing a large cleanroom is no small feat, as there are many factors to consider. It’s important to carefully plan everything out during the design process, so that building and installation go as smoothly as possible, and so you don’t waste any time or money fixing mistakes.
With the right knowledge, tools, and support, designing a large, complex cleanroom is more than possible. Here are seven key considerations you’ll want to make before starting.
1. Project Timeline
Simply put, if you have a large cleanroom project, every part of the design, build, and installation process will take more time. While it’s difficult to estimate timelines without knowing the specific size and design complexity of your cleanroom, you can expect them to be similar to these ranges for larger cleanroom projects:
- Design: 1-6 months
- Fabrication/Production: 4-12 weeks
- Installation: 2-16 weeks
2. Cleanroom Resources & Materials
More complex cleanroom projects generally call for more resources and materials, which could include any of the following:
- Structural components
- Process piping
- Machines/equipment
- Furniture
- Filters
- Casework
- Control systems (access doors, environmental, generators, UPS systems, etc.)
- And more!
All of these materials and equipment require the introduction of various vendors, suppliers, and trade partners, which we’ll touch on a bit more below. But this brings up the fact that more resources doesn’t just mean equipment and materials — it also means bringing in more labor resources, or workers to coordinate with.
3. Cleanroom Cost
Additional time and resources often come with additional costs. Of course, cleanroom cost is dependent on more factors than just size. But if all those other factors remained the same, a bigger cleanroom would likely cost more than a smaller one. This is an important consideration to take into account during the cleanroom design process, so you can be sure to stick to any budgetary constraints you have.
4. Project Trade Partners
As we briefly mentioned above, bigger, more complex cleanroom projects often require you to work alongside more vendors, suppliers, and trade partners. People like electricians, facilities managers, contractors, HVAC specialists, and plumbers can all be pulled in to manage their parts of the process.
Working with this many trade partners requires constant, effective communication and collaboration between all parties. Otherwise, there can be detrimental setbacks or holes in design — extending your project timeline further than you originally hoped.
If you’re worried about managing all these different professional relationships, make sure you hire a reputable, experienced cleanroom manufacturer. They’re likely to have existing relationships with high-quality trade partners, which can help ensure a smooth design, build, and installation process.
5. Type of Cleanroom
There are three types of cleanrooms: HardWall, SoftWall, and RigidWall. While the type you need heavily depends on your cleanroom requirements and ISO classification, HardWall cleanrooms do typically lend themselves to larger, more complex projects. The robust wall system allows for greater versatility and design customization. And, if you wish to expand your cleanroom even more in the future, HardWall cleanrooms are set up best to make these accommodations.
6. Cleanroom Filtration
The amount of filtration your cleanroom needs is mostly dependent on its application and ISO classification — not so much its size. However, it’s still important to maintain the required ceiling coverage and furniture placement for optimal air movement.
To be more specific, you need to put careful thought into where your filters will be placed in the cleanroom ceiling grid, and what types of work surfaces, furniture, and equipment will be directly below them. That way, when you have unidirectional airflow, the air can move straight down and suffer minimal disturbance — helping to maintain a uniform pattern for peak cleanliness and control.
7. Cleanroom Airflow & Pressure
Large cleanrooms frequently include multiple different cleanroom rooms or zones. In each of these zones, different operations can be performed, which most often require different levels of cleanliness and control.
That said, most large cleanroom projects require special attention to cascading pressure patterns. This is when the most stringent cleanroom zone has the highest level of pressure, and the least stringent cleanroom zone has the lowest level of pressure — all of which work to ensure the flow of contamination is from most clean to least clean.
Have a Large Cleanroom Project? We Can Help!
Big cleanrooms come with big responsibilities. If you need help designing and installing one that meets your facility’s unique needs while complying with industry standards, contact us at Angstrom Technology. Our experts have the skills and experience needed to tackle any cleanroom project — no matter what design challenges it may present.



