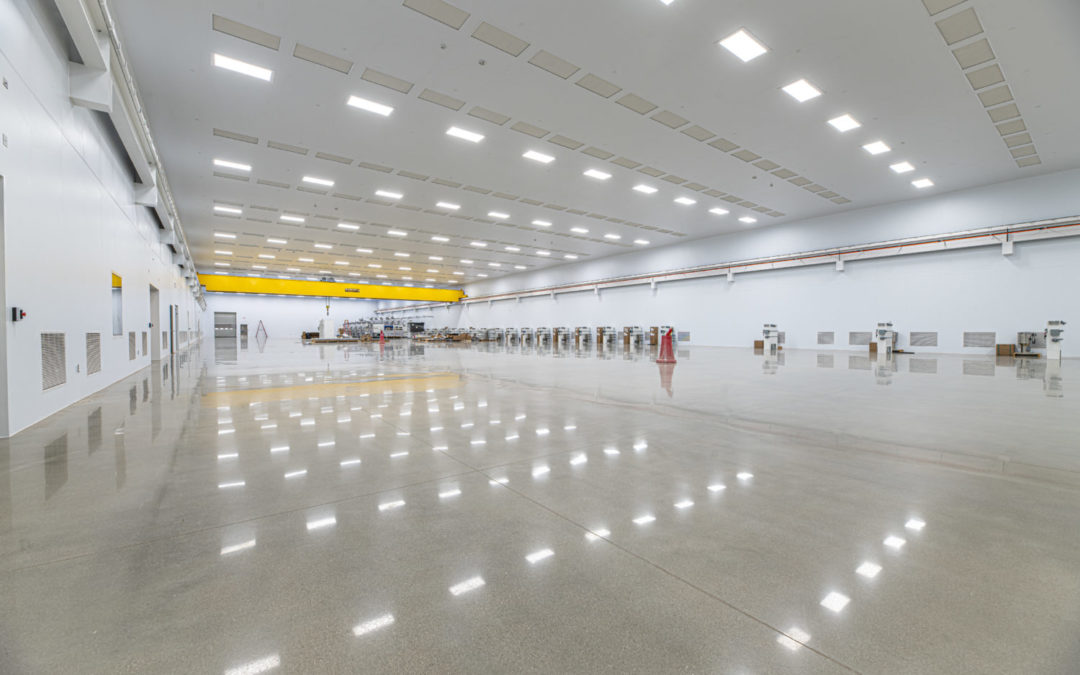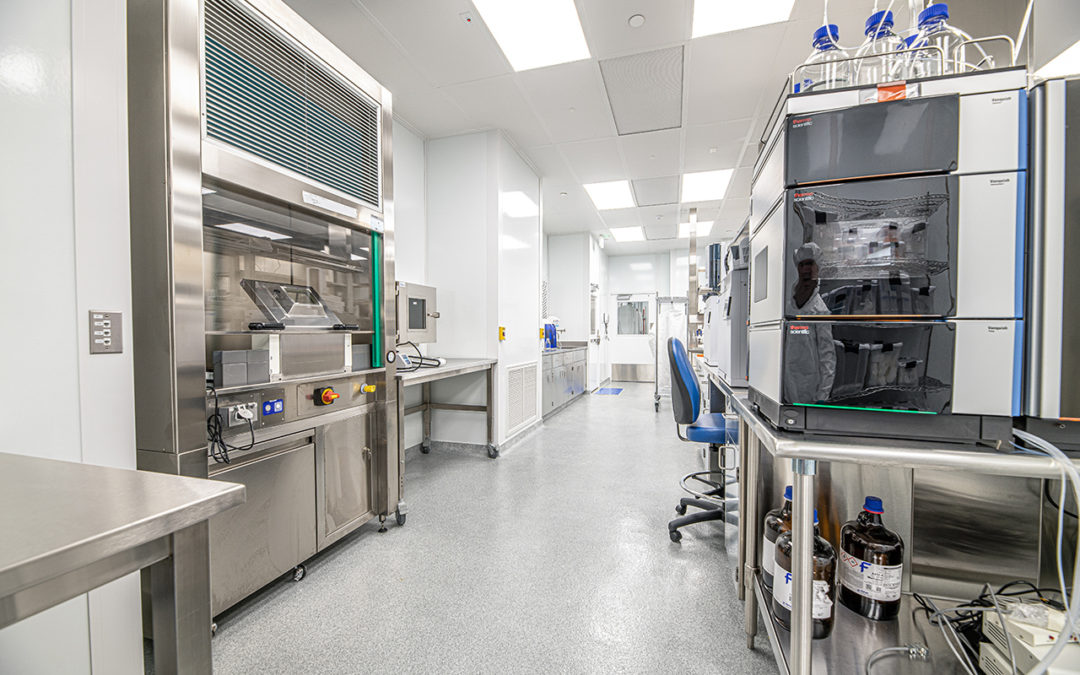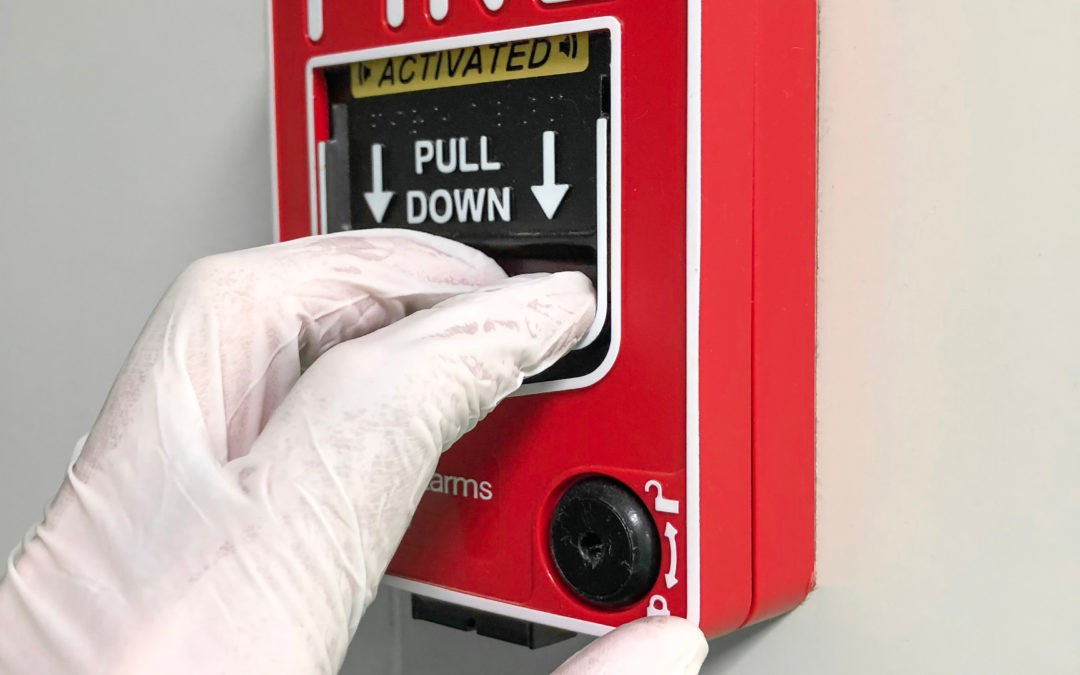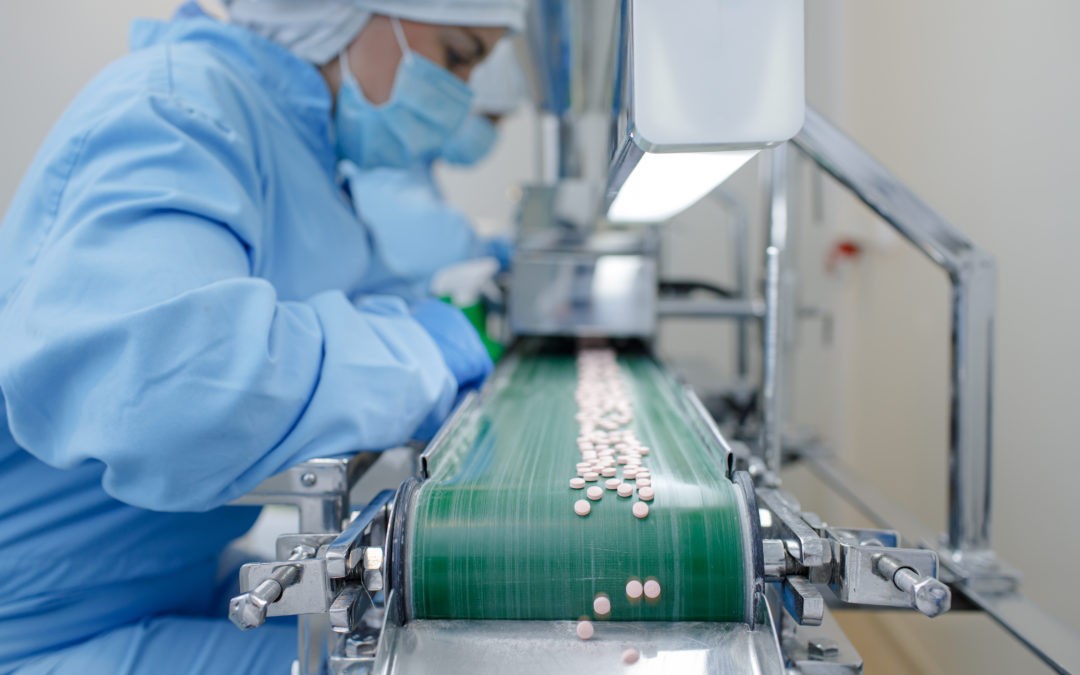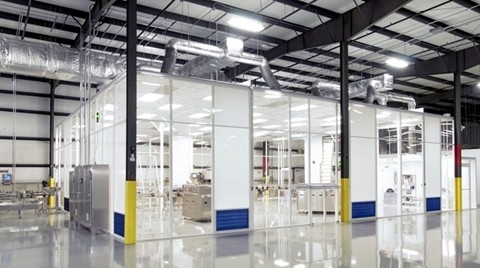
Cleanroom Installation FAQs
Looking for more information about the cleanroom installation process? You’re in the right place. Below, we’ve answered ten of our most frequently asked questions regarding cleanroom installation, so you can gain a better understanding of what the process involves.
How Much Space Will My Cleanroom Need?
It depends. To determine the right size for your cleanroom, you’ll want to consider how much space you’ll need to adequately house your operations. Consider the appropriate amount of space for factors like equipment, workers, and walkways in which workers can move around.
You’ll also want to keep vertical space in mind. In order to accommodate fan filter units which sit approximately 12-15” inches above the ceiling grid, and to make sure they can function correctly, you should allot for 24”-36” inches overhead clearance. This will ensure that there’s enough space for the filters to obtain air, and for your workers to carry out regular maintenance tasks.
One other major factor to consider? Only use the space you absolutely need. If you install a cleanroom that’s bigger than what your application requires, you’ll just waste time and money.
Are Modular Cleanrooms Easier to Install?
Yes. Modular cleanrooms are built with prefabricated and pre-wired components that are precise and ready to install upon delivery. This generally makes the installation process much easier and quicker than that of traditionally built cleanrooms.
How Much Does It Cost to Install a Cleanroom?
Cleanroom installation costs vary from project to project. In most situations, the cost depends on the following factors:
- Size
- Type (SoftWall, HardWall, RigidWall)
- Classification
- Design complexity
- Additional features
However, there’s one way that you can drastically cut down your cleanroom installation costs, regardless of any of the factors listed above: build modular. Building with prefabricated, pre-wired components results in a much faster installation, reducing labor costs.
Can I Install a Cleanroom in an Existing Space and/or Around Existing Equipment?
Yes and yes! It can be difficult to decide where to install your cleanroom, but the bright side of that is that you do have choices. Modular cleanrooms can be installed in most existing buildings as free-standing structures, or they can be tied into the existing building (this all depends on the footprint, obstructions within the facility, and structural integrity of the existing building). Modular cleanrooms are so versatile that they can even be installed around an existing piece of equipment within your facility if need be.
Interested in seeing this in action? Check out our case study about the pharmaceutical packaging cleanroom we built around a large piece of existing equipment for Praxis, a West Michigan-based contract packaging company.
Can I Use My Own HVAC System?
Yes, your cleanroom can be connected to your facility’s existing HVAC system — as long as it can handle the new load your cleanroom requires and guarantee it will meet the required temperature and humidity specifications without an issue. While integrating with your existing HVAC system is generally the most economical way to go, the majority of cleanrooms, no matter the ISO classification, will need more capacity and additional features than your existing system can handle. Therefore, it is best to have an independent, dedicated cleanroom HVAC system installed.
Do I Have to Install My Cleanroom on My Own, Or Can Somebody Do It for Me?
You don’t need to install your own cleanroom. At Angstrom Technology, we employ a team of experienced cleanroom construction specialists that can come out, install your cleanroom for you, and ensure all the details are right. That way, you’ll suffer minimal disruption to your work day and operations while we get the job done for you.
How Long Does the Cleanroom Installation Process Take?
Although the modular cleanroom installation process can vary based on the size and complexity of your design, it’s usually very quick. Prefabricated modular components are made for a high level of efficiency, reducing between 25-75% of labor time when compared to traditional cleanrooms.
Once you’ve completed your cleanroom design and once all the prefabricated components have been delivered, the installation process usually only takes a few weeks, and some smaller cleanrooms can be installed in just days!
When Can I Start Using My Cleanroom After It’s Installed?
Once installation is complete, there are a few things you need to do before you can start operating within it. First of all, you should ensure that all of your equipment, machines, and materials are in it, in the right spaces and are operating as intended. Then, you need to get your cleanroom air balanced, cleaned, certified, and validated so that you can ensure it’s meeting the conditions required by your ISO classification. After those steps, you should be ready to start operations!
How Can I Keep My Cleanroom in Good Condition Once It’s Installed?
The best way to keep your cleanroom in good condition post-installation is to keep up with regular cleanings and maintenance tasks. Not only do most cleanrooms require daily cleanings, but they also require frequent filter inspections and replacements. You can find a more detailed list of maintenance tasks here.
Can I Expand My Cleanroom in the Future?
Yes. Modular cleanrooms are extremely versatile, so they can easily be downsized, expanded, and reconfigured whenever you need. No matter what the changing needs of your facility may be, a modular cleanroom can keep up with them and offer a long-lasting investment.
Have more questions about installing a cleanroom in your space? Give the experts at Angstrom Technology a call! We’d be happy to walk through your specific requirements and help design and build the best cleanroom for you.


