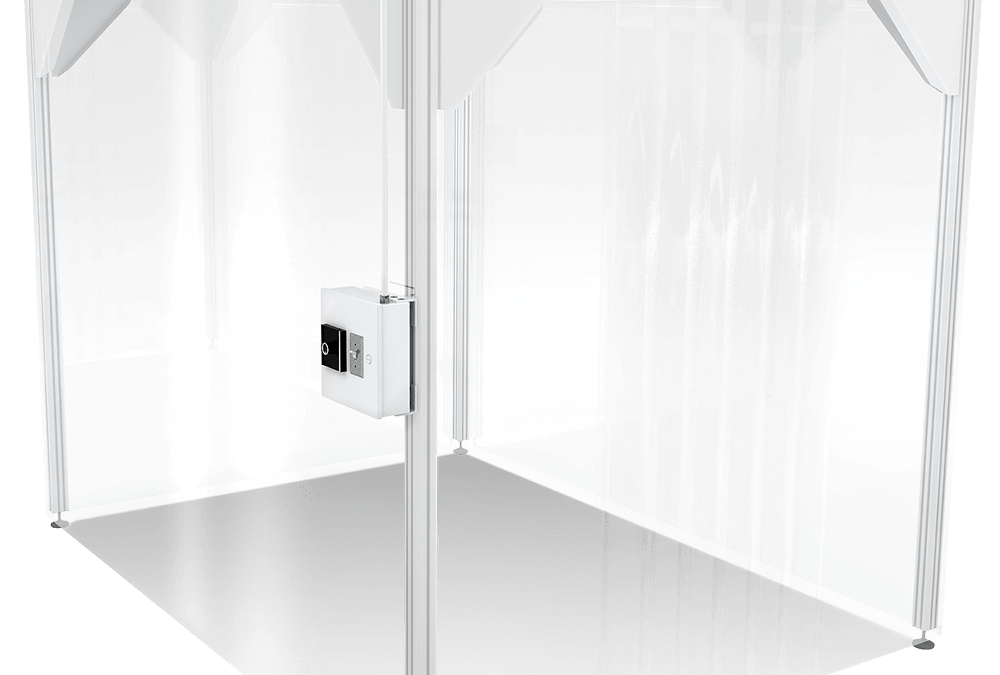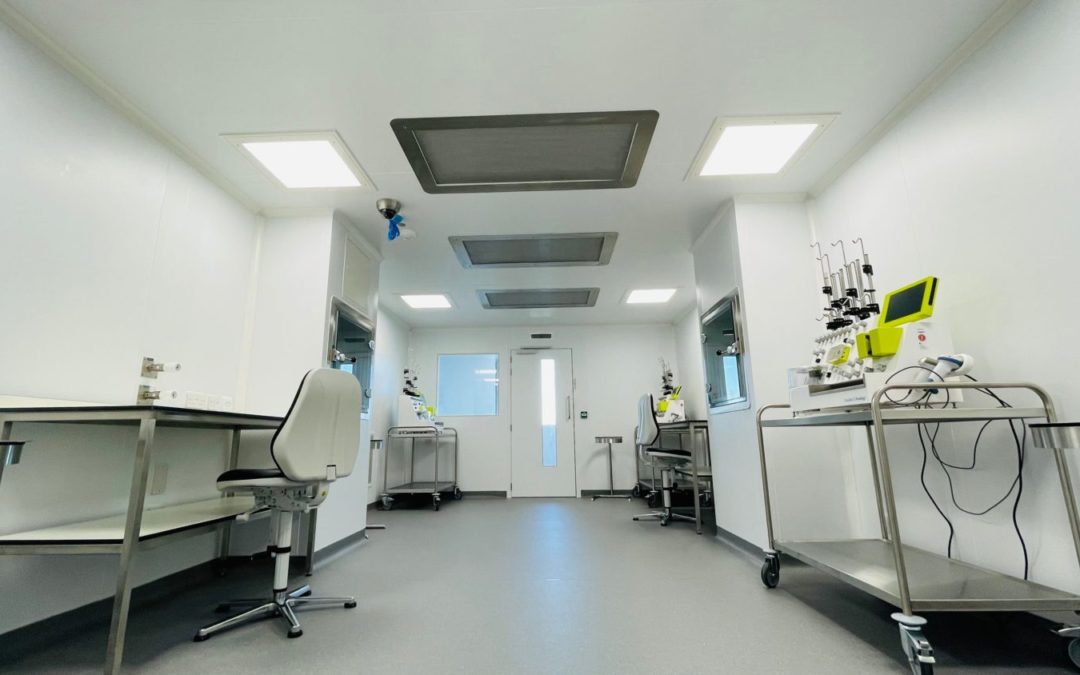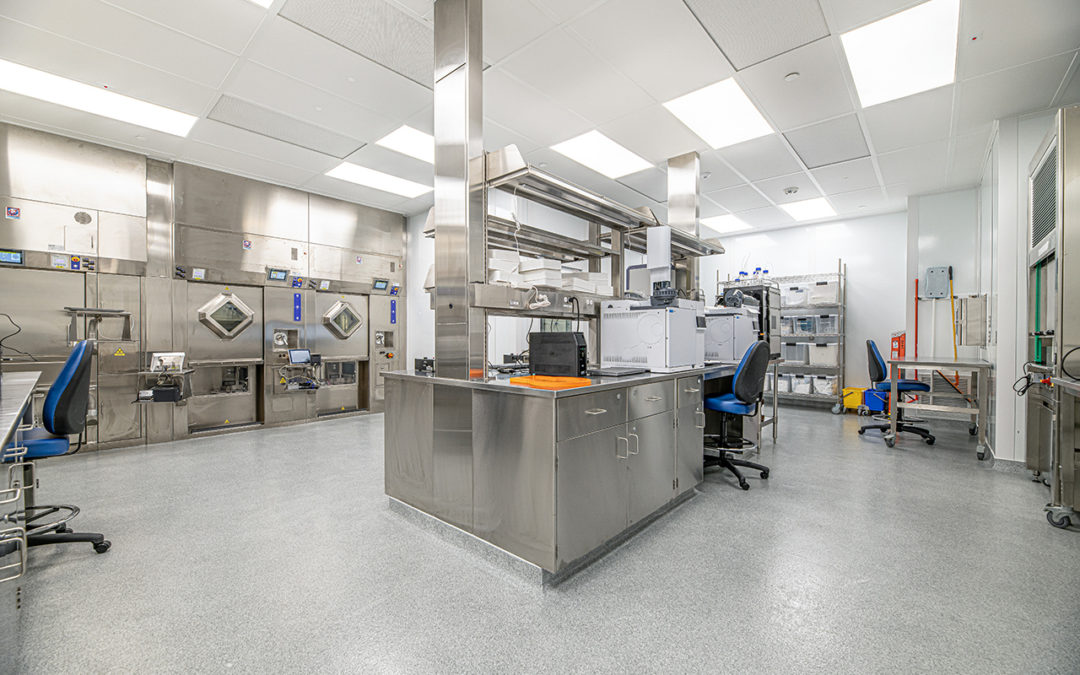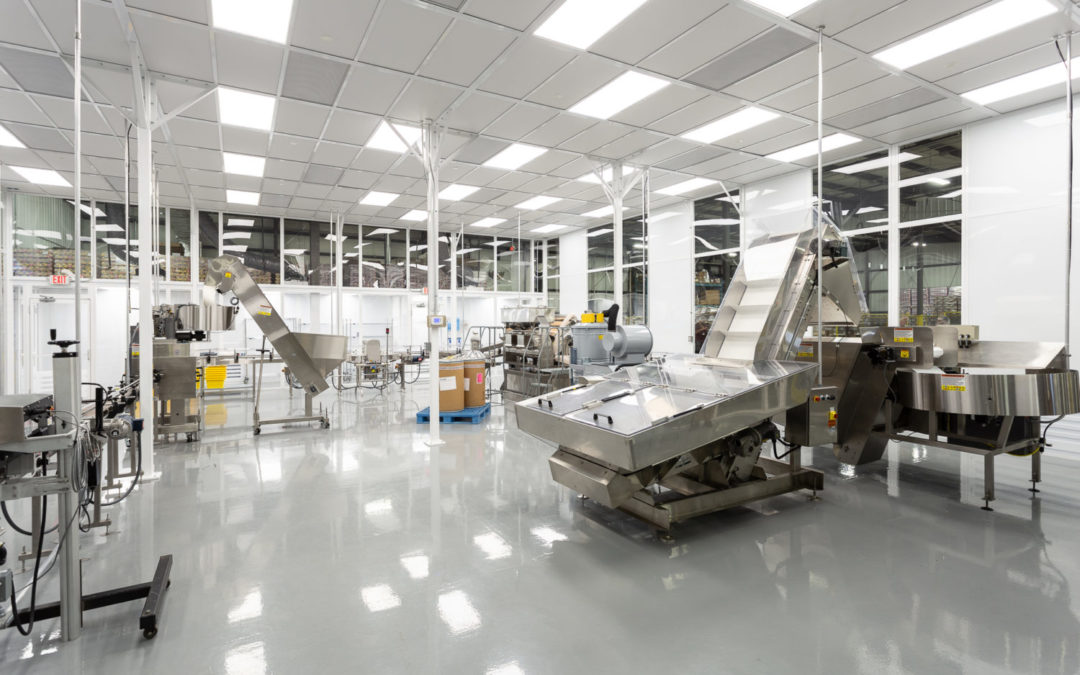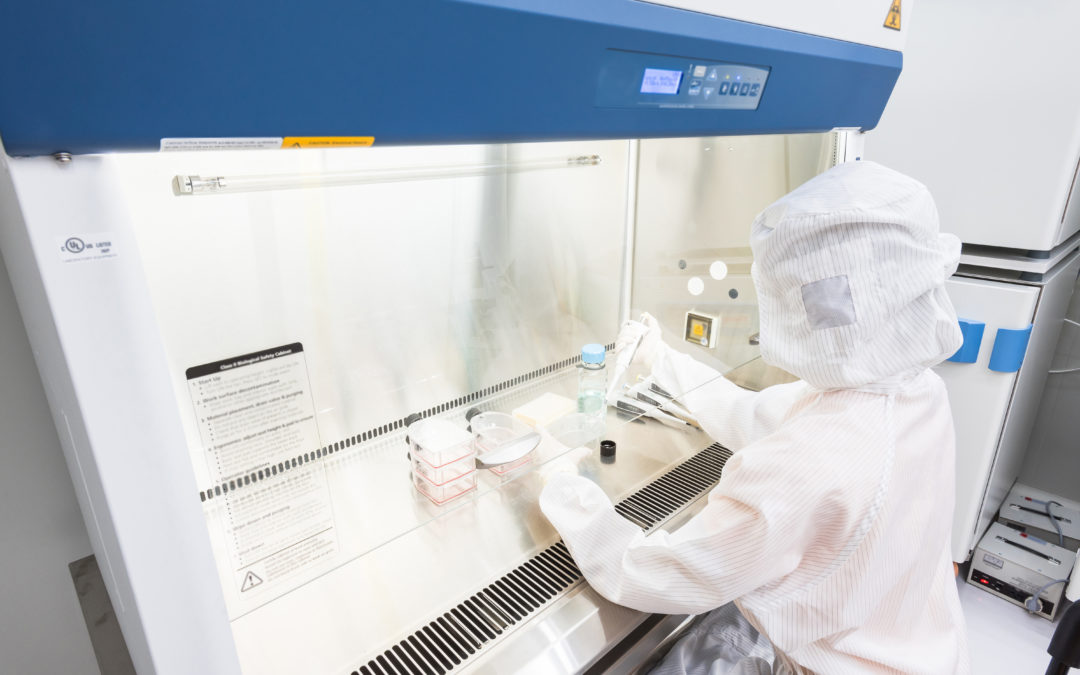
ULPA vs. HEPA Filters for Cell & Gene Therapy Cleanrooms
The cleanroom component that plays the most integral role in a space’s cleanliness and performance is its filtration system, which consists of either ULPA or HEPA filters. Let’s discuss the differences between these two types of filters, so you have a better idea of which one may be best suited for your cell and gene therapy cleanroom.
ULPA vs. HEPA Filters: What’s the Difference?
ULPA and HEPA filters both do great work catching tiny, airborne particles like bacteria, pollutants, and dust. They’re manufactured with similar technologies, but feature some differences in their filtration efficiency, airflow capacity, price, and lifespan.
ULPA Filters
ULPA filter stands for Ultra-Low Particulate Air filter (ULPA). These filters are highly efficient and capable of meeting even the most stringent cleanliness requirements. Below are some of their standard specifications (which may or may not vary, depending on the exact size or brand of system you choose):
- Filtration efficiency: 99.999% efficient at removing particles 0.12μm or larger
- Airflow capacity: 20-50% lower than HEPA filters, due to denser filter
- Price: generally more expensive than HEPA filters, due to higher filtration efficiency
- Lifespan: estimated 5-8 years, depending on the surrounding environment
HEPA Filters
HEPA filter stands for High-Efficiency Particulate Air (HEPA). These filters are the most commonly used in cleanroom applications due to their quality filtration, cost-effectiveness, and longevity. Below are some of their standard specifications (which may or may not vary, depending on the exact size or brand of system you choose):
- Filtration efficiency: 99.999% efficient at removing particles 0.3μm or larger
- Airflow capacity: 20-50% higher than ULPA filters, due to less dense filter
- Price: generally more affordable than ULPA filters, due to lower filtration efficiency
- Lifespan: estimated 7-10 years, depending on the surrounding environment
Filtration Considerations for Cell & Gene Therapy Cleanrooms
Cell and gene therapies are practices that require a high level of control. In order to fulfill their purpose and work effectively to treat life-threatening diseases, there can be no disruption in their production process — which is why they’re usually concerned about removing smaller airborne particles between .1, .3, and .5 microns. Other cleanroom applications with less stringent requirements are typically only concerned about .5, 1, and 5 microns. This is the most important factor in determining which type of filter is best for cell and gene therapy cleanrooms.
This also implies that most cell and gene therapy cleanrooms must meet stringent ISO standards, which are usually between ISO Class 5-7, but can be higher or lower depending on the application. For ISO 5, this means that they must have at least 240 air changes per hour, 35-70% ceiling coverage, 40-80 feet per minute of air velocity, and no more than 10,200 particles 0.3μm or larger in a cubic meter. The requirements are a little looser for ISO 7, which requires at least 60 air changes per hour, 15-20% ceiling coverage, 10-15 feet per minute of air velocity, and no more than 1,020,000 particles 0.3μm or larger in a cubic meter.
ULPA vs. HEPA Filters for Cell & Gene Therapy Cleanrooms
So, which type of filter is right for your cell and gene therapy cleanroom? ULPA or HEPA?
It depends on what specific tasks you’re hoping to accomplish within your cleanroom. Currently, in the world of cell and gene therapy, there are four main types of therapies:
- Cell therapy
- Gene-modified therapy
- Gene therapy
- Tissue-engineered products
Each of these therapies require a number of different sub-processes, which all require a different level of control. It’s best to determine which ISO standard your cleanroom needs to meet first and what size airborne particulates can be detrimental to your process, then choose your type of filter based on that.
But from a broad perspective, ULPA filters are generally recommended for cell and gene therapy processes, since they offer more stringent control over smaller airborne particles. HEPA filters can offer enough control for some cell and gene therapy applications, but aren’t the most commonly recommended.
Cell and gene therapy are two fairly new, but steadily growing practices in the medical field. If you’re hoping to install a cell and gene therapy cleanroom in your facility, it’s important that you get the details right — and for that, you can trust Angstrom Technology. Our experts have experience designing, building, and servicing cell and gene therapy cleanrooms (check out our latest project!) across the globe, and we’d be happy to create a solution that meets your specific needs. Contact us online to get started.


