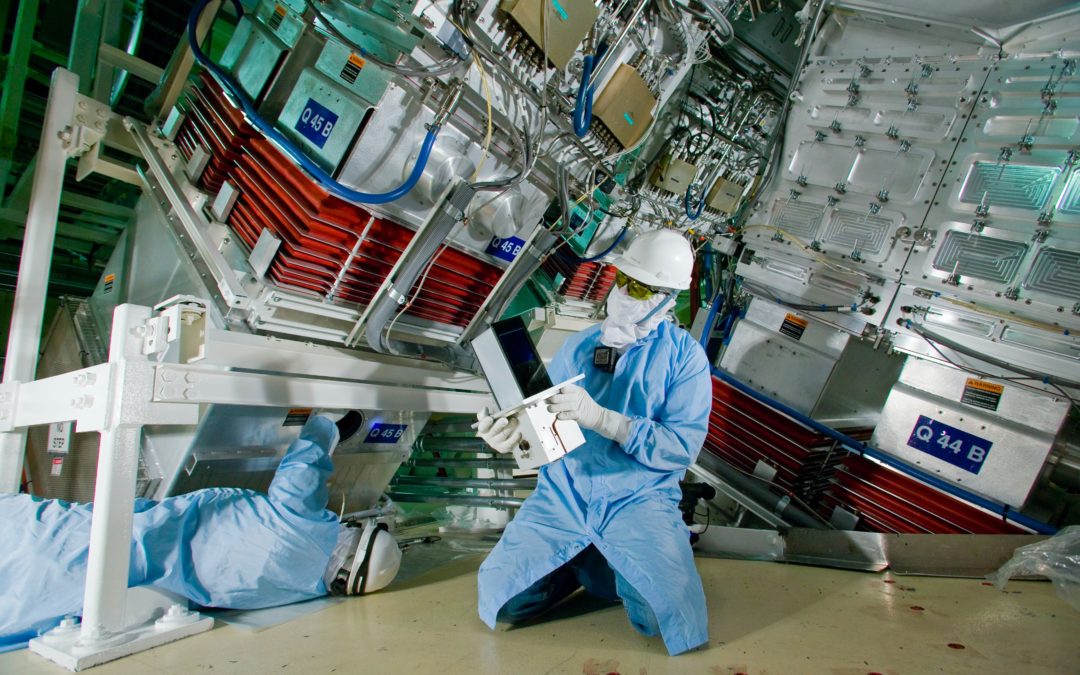A new project means new requirements, new equipment, and maybe even new staff and higher stakes. If you need to redesign your aerospace cleanroom to meet the needs of a new project, you want to make sure to make the necessary changes thoroughly and efficiently so you’ll be ready to start the next endeavor off on the right foot. Let’s go over what you need to know when redesigning your aerospace cleanroom.
Aerospace Cleanroom Redesign Process
Before you start tearing into your cleanroom redesign, it’s important to start the process on paper. This means you need to make a plan for how your new cleanroom will operate, and then lay out the steps to get there. To do this, you’ll start with your cleanroom classification to figure out what’s needed, adjust the space to fit your new requirements, and make sure your systems can support the changes.
Consult Your Cleanroom Classification
Looking at your cleanroom classification, see if your new project requires more control over the environment than it currently has. If your new project is more sensitive to risks of contamination, requires more space to fit larger equipment or products, or more control to protect the safety of your workers, a cleanroom redesign is necessary.
When consulting your new cleanroom classification, specifically look at the areas of particle count, air changes, and ceiling coverage as it relates to your ISO class number. If you need to meet new classification requirements, these are the main areas you’ll need to address. Keep in mind that if your cleanroom is changing size or layout, your airflow pattern will need to be adjusted accordingly in order to make sure all of the air is being filtered and replaced efficiently in your redesigned cleanroom.
Plan Your Cleanroom Redesign Needs
Once you have a basic roadmap of the changes you need to make to your cleanroom, take a look at your current space. Do you have enough room for your new project materials, products, personnel, and equipment? Does the cleanroom need to be reconfigured for a more efficient layout, or do you need a new cleanroom entirely? These are great questions to answer in the planning stage of your cleanroom redesign, as you don’t want to get halfway through the process to realize your current setup isn’t working.
When addressing your space requirements, remember that too much space could also be an issue. If your cleanroom is too large for your new project needs, you’ll still be using the same amount of energy to heat, filter, and light the space. Downsizing or condensing your cleanroom can help cut operational costs — impressing your investors — and reducing the space you’ll need to keep clean.
Upgrade Your Cleanroom Systems
To handle increased air changes or filtration demands, your systems may also need to change to reach new requirements. For example, if your cleanroom is increasing its air change rate, you may need to increase the percentage of ceiling coverage by adding more filter/fan units. If your new project will be more sensitive to temperature or humidity changes, you may need to upgrade to a more powerful HVAC system for greater environmental control.
Keep in mind that, since all the systems within your cleanroom work together, a change to one system will likely mean an adjustment for another. For example, increasing your filter/fan units may take up space that your cleanroom lighting used to occupy, so you’ll need to look for a new lighting solution that works around your filtration system.
Cleanroom redesign is also a good time to check in on your equipment and systems for service and upgrades. Since the cleanroom won’t be in operation for a short time, it’s a good idea to get cleanroom maintenance tasks out of the way during this window.
Customizing Your Aerospace Cleanroom Redesign
Once your cleanroom redesign addresses the essential functions of your new cleanroom, you can begin to customize it with other items. These are the things specific to your new project that will make it a success, which could include:
- Cleanroom furniture including workstations, tables, and storage solutions
- Pass through chambers and gowning rooms
- Extra systems like fire suppression or static control
- Additional environmental monitoring controls
Your cleanroom redesign should cover the basic needs of your new project, such as meeting your new cleanroom classification, but also allow you to meet the new demands with a more efficient layout, upgraded systems and additional features. A successful aerospace cleanroom redesign will plan out all the changes first, and implement them efficiently so you can adapt to the changes seamlessly and hit the ground running with your new project.
Need to resize or reconfigure your aerospace cleanroom? Angstrom Technology has you covered. Our professional cleanroom designers can help assess your needs and space requirements to find the ideal layout and air flow pattern for your application. We also can help upgrade your HVAC and filtration systems to match your new cleanroom redesign. Get in touch with us today to get started.


