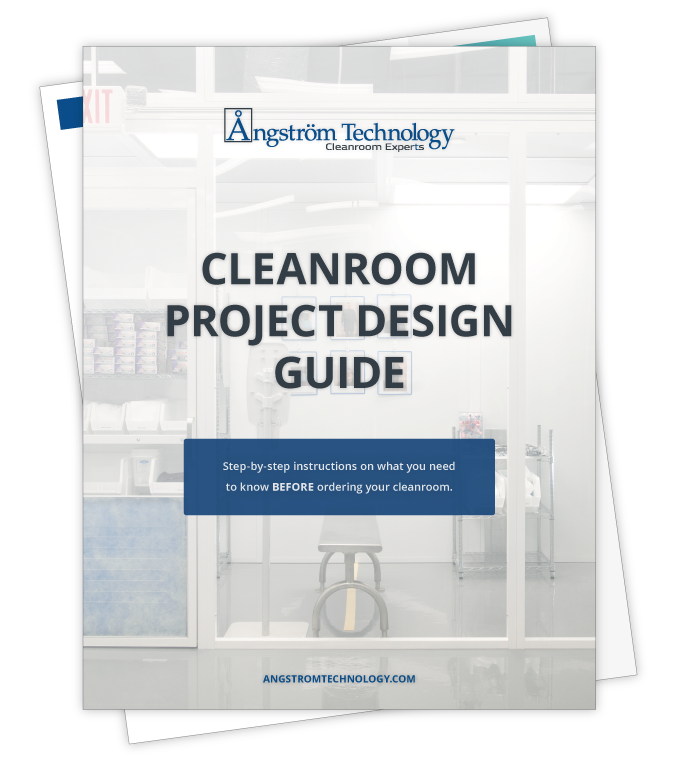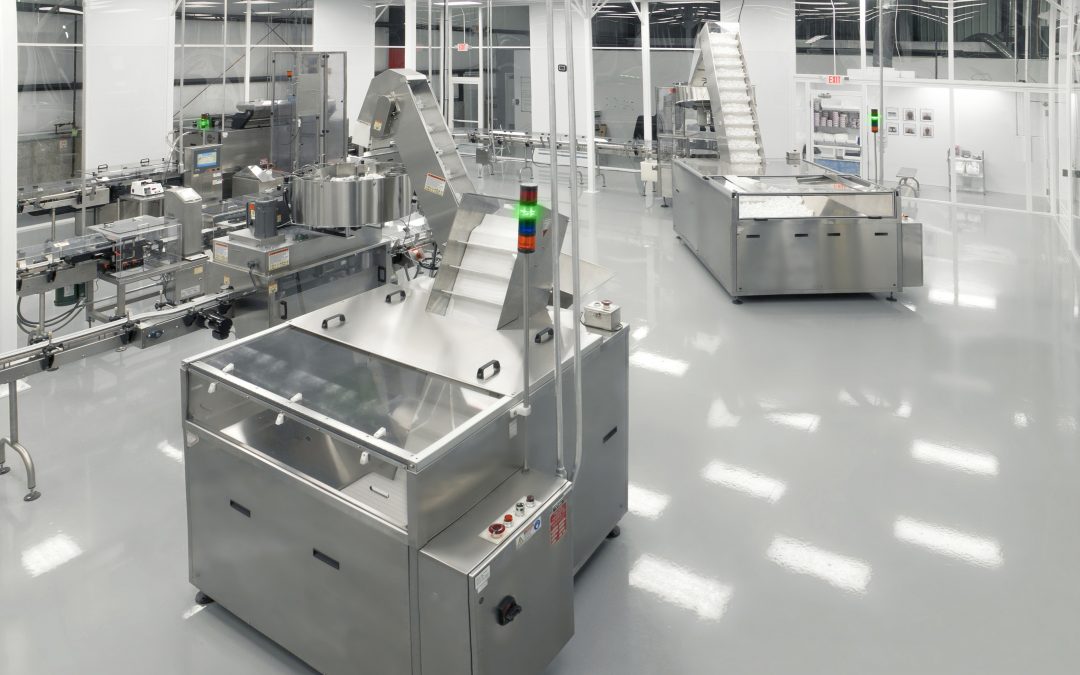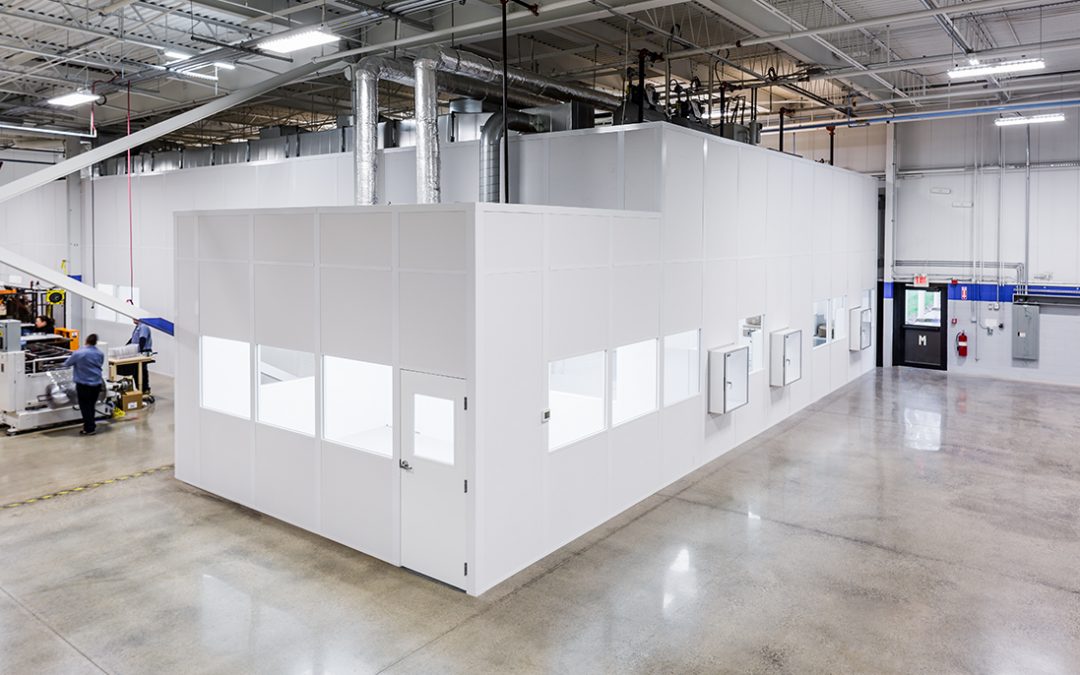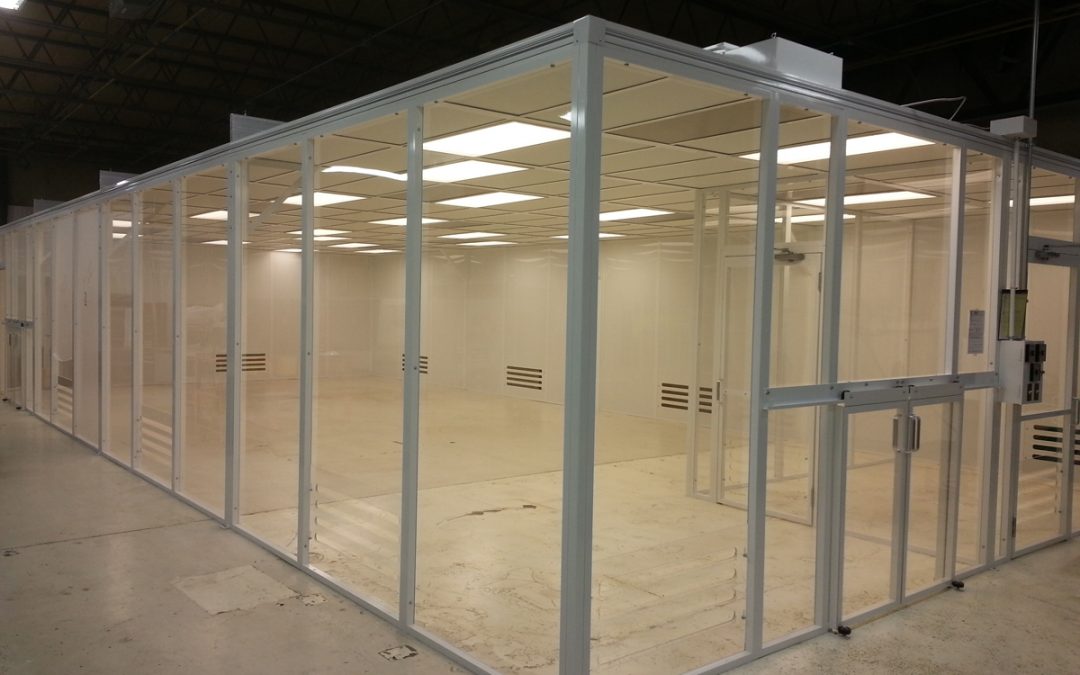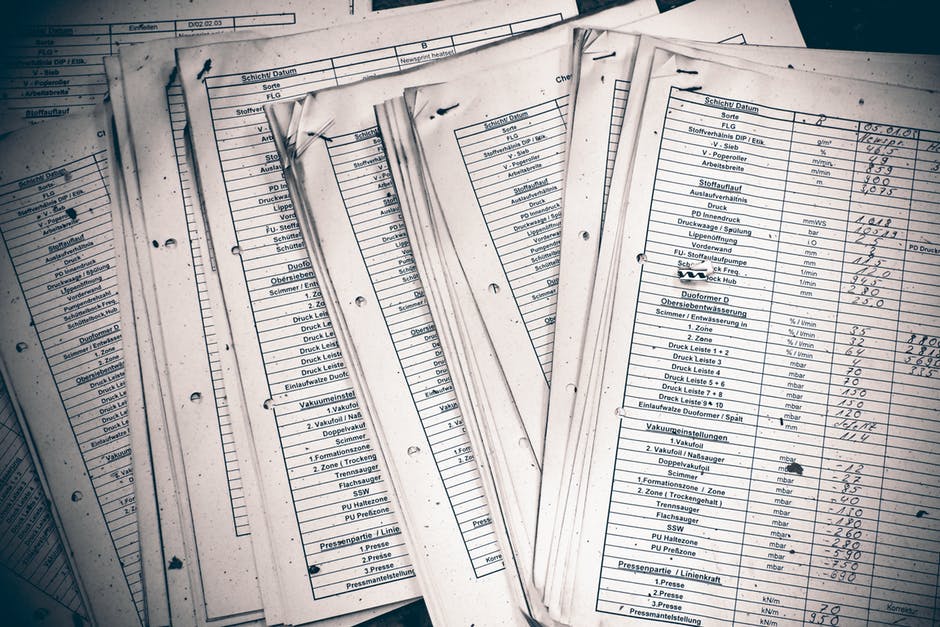
What You Need to Know About Cleanroom Classifications
If you’re installing a cleanroom within your company for the first time, all of the information associated with the process can be a bit overwhelming. There are a whole variety of new terms, you have to decide where to put your cleanroom, how big to make it, how to do it all on budget, and what’s worse: you have to figure out what standards to adhere to. Cleanroom classifications are one of the most confusing parts of cleanroom construction. If it’s your first time commissioning one, it can almost seem like dealers are speaking another language, and no one makes it quite clear what a cleanroom classification really means. We thought we’d take a minute to explain what goes into cleanroom classifications and standards, so you have a better idea of what you’re working with when you get to commissioning your cleanroom design. Here’s everything you need to know about cleanroom classifications, from deciding what standard to adhere to, to figuring out how to do it cost-effectively:
What’s your application?
The very first thing to know about cleanroom standards is which one is required for your application. Every industry has different requirements and needs, from electronics manufacturing to food preparation, and some are more strict than others. It’s important that you know exactly which classification is required of your industry, because if you install a cleanroom that’s designed to the wrong specifications, you’ll either be spending too much money on an overpowered cleanroom, or your product will suffer from the excess contamination. If you’ve been contracting with a private firm for a while, or if your industry is regulated by a government agency, it’s a good idea to check with them to see what classification you should design your cleanroom for. They’ll have documentation on the standards their labs function to, and should be able to give you plenty of information regarding what’s necessary, what’s recommended, and what you don’t need to worry about when designing your own cleanroom.
What’s a cleanroom classification?
Cleanrooms are classified by the number of contaminants that exist in a functioning cleanroom. Contamination is measured in parts per cubic meter. Say, for example, that your cleanroom has to measure up to an ISO Class 6 level, which is rated at 35,200 parts per cubic meter. This means that within your cleanroom, you can have no more than 35,200 particles greater than .5 microns in size, per cubic meter of cleanroom space. For reference in size, the typical measurement for the end of a piece of human hair can be anywhere from 60 to 100 microns in size. A particle that’s as small as .5 microns in size cannot be seen by the human eye, which is why we need high-quality filters to contain them.
ISO standards
The current accepted standards for cleanroom classifications are ISO (International Standards Organization) standards. This is the classification system most widely accepted internationally, and the U.S. just switched to this standard officially in 2001. It’s likely that while you’re doing research on your new cleanroom, you’ll come across a classification called the Federal Standard 209E, which was the previous accepted American standard for cleanrooms. These federal standards were officially cancelled in 2001, but many people in the industry still reference them. It’s just important to know that in today’s world, your cleanroom will have to measure up to a certain ISO standard, rather than a federal one.
There are nine ISO classes: Class 1 (the cleanest) to Class 9. The lower the ISO class rating, the cleaner the environment. ISO standards created three new classes that the Federal Standard did not address, making it the more comprehensive classification system. It’s best to refer to ISO whenever possible, because it’s internationally recognized and will limit any confusion. Here’s a better look at what each ISO Class looks like, as well as how they measure up to the old Federal Standards:
| ISO 14644-1 Cleanroom Standards | |||||||
| Class | maximum particles / m3 |
FED STD 209E equivalent |
|||||
| ≥0.1 µm | ≥0.2 µm | ≥0.3 µm | ≥0.5 µm | ≥1 µm | ≥5 µm | ||
| ISO 1 | 10 | 2.37 | 1.02 | 0.35 | 0.083 | 0.0029 | |
| ISO 2 | 100 | 23.7 | 10.2 | 3.5 | 0.83 | 0.029 | |
| ISO 3 | 1,000 | 237 | 102 | 35 | 8.3 | 0.29 | Class 1 Cleanroom |
| ISO 4 | 10,000 | 2,370 | 1,020 | 352 | 83 | 2.9 | Class 10 Cleanroom |
| ISO 5 | 100,000 | 23,700 | 10,200 | 3,520 | 832 | 29 | Class 100 Cleanroom |
| ISO 6 | 1.0×106 | 237,000 | 102,000 | 35,200 | 8,320 | 293 | Class 1,000 Cleanroom |
| ISO 7 | 1.0×107 | 2.37×106 | 1,020,000 | 352,000 | 83,200 | 2,930 | Class 10,000 Cleanroom |
| ISO 8 | 1.0×108 | 2.37×107 | 1.02×107 | 3,520,000 | 832,000 | 29,300 | Class 100,000 Cleanroom |
| ISO 9 | 1.0×109 | 2.37×108 | 1.02×108 | 35,200,000 | 8,320,000 | 293,000 | Room air |
(µm denotes micron particle size)
*Chart courtesy of PortaFab
Know how standards apply to your cleanroom’s 3 different states
So now you know what classification your cleanroom has to adhere to, it’s important to understand how that is measured by inspectors. Basically, your cleanroom has three different states: As built, at rest, and operational. The first refers to how your cleanroom performs just after it’s built–without furniture, employees, equipment, or machinery. Cleanroom certifications for cleanliness given by manufacturers refer to this as built state. At rest is your cleanroom once you have all of your equipment moved in, but before your processes are up and running. At this point, the workers have yet to move in, but your supplies and machinery are likely creating a bit of contamination just sitting in your room.
The third state refers to your cleanroom once you’re finally running processes with employees. This is going to change the level of contamination within the cleanroom the most, as people tend to shed a multitude of particulate, and machinery can often cause disruptions in airflow and give off contaminating fumes. It’s important to understand that once you get everything working, you’re going to have more particulate circulating your cleanroom than what your cleanroom standard calls for. Keep this in mind as you begin designing your ideal cleanroom, and make adjustments to allow for the extra particulate that will inevitably contaminate your cleanroom once you get people and machines moving.
Understand how a cleanroom works
Now that you know what the classifications are and how they’re measured, we’ll dive into how you get your cleanroom to meet those standards. To do that, it’s important to know how cleanrooms function. The great majority of cleanrooms exist on a positive pressure method. That means that air is pumped into the room through high-powered HEPA filters that remove the necessary contaminants. The air then flows down, and is pushed out through vents in the floor. The idea here is that any particles that exist in the cleanroom are forced out of the room by flowing air. Because positive pressure cleanrooms have higher air pressure than the rooms surrounding them, air flows from the cleanroom into the other rooms, which forces contaminated air from other rooms back, and away from the cleanroom.
In positive pressure clean rooms, air is constantly flowing out of the room. It’s good to know that negative pressure cleanrooms do exist, but they’re far less common. Negative pressure cleanrooms function exactly opposite of positive pressure cleanrooms, and are meant to contain dangerous contaminants like infectious diseases or hazardous substances. Air is pulled in from other rooms, is filtered within the cleanroom, and returns to the outside as clean, contaminant free air.
So how do you build a cleanroom that adheres to the proper classification?
In most cases, it all comes down to air. Most cleanrooms are structurally very similar: they feature return air grills, airtight walls, doors, and windows, and they basically function to keep clean air in, and contaminated air out. To achieve a cleaner class of cleanroom, it really all comes down to airflow. Any time you move down one class, you require about twice as much air. This is because the air is what does most of the work of ridding the space of contaminants. This is also the biggest cost associated with cleanrooms, because to get proper airflow in a cleaner class of cleanroom, you need more filters, more air return space, and generally just more air to be pumped into the space. The cleaner you need your environment to be, the greater the rate of air change.
| Class | Average Airflow Velocity | Air Changes/HR | Recommended |
| ISO Class 8 | Not applicable | 10-20 | 20 to 40 |
| ISO Class 7 | Not applicable | 30-70 | 50 to 80 |
| ISO Class 6 | Not applicable | 70-160 | 100-180 |
| ISO Class 5 | .2-.5 m/sec (40-90ft./min) | Not applicable | 300-400 |
| ISO CLass 4 | .3-.5 m/sec (60-90ft./min) | Not applicable |
For lower classes of cleanrooms, ISO class 9 through class 6, cleanliness is based on the amount of air changes that happen each hour. Cleanrooms that have more stringent cleanliness requirements–Classes 5 through 1–measure the flow of air through the room in meters per second. So how fast is that air moving through the room, how is it getting out, and when the air leaves the room, is it taking contaminants with it?
This is where a cleanroom designer comes in handy. Even if you create the perfect cleanroom with top-of-the-line technology, improperly placed equipment and furniture can create dead spaces where particulates are blocked from the air flowing through the room. When this happens, more particles are sticking around in your cleanroom, messing up your processes, and potentially hurting your workflow and production abilities.
We hope this blog helps shed a bit of light on the confusing world of cleanroom classifications! If you have more questions about designing your new cleanroom to the necessary standards, be sure to get in touch with the experts at Angstrom. We’ve been designing and installing cleanrooms across the country for years now, and would be happy to help you out! Request a free quote online today, or give our office a call at 888-768-6900.


