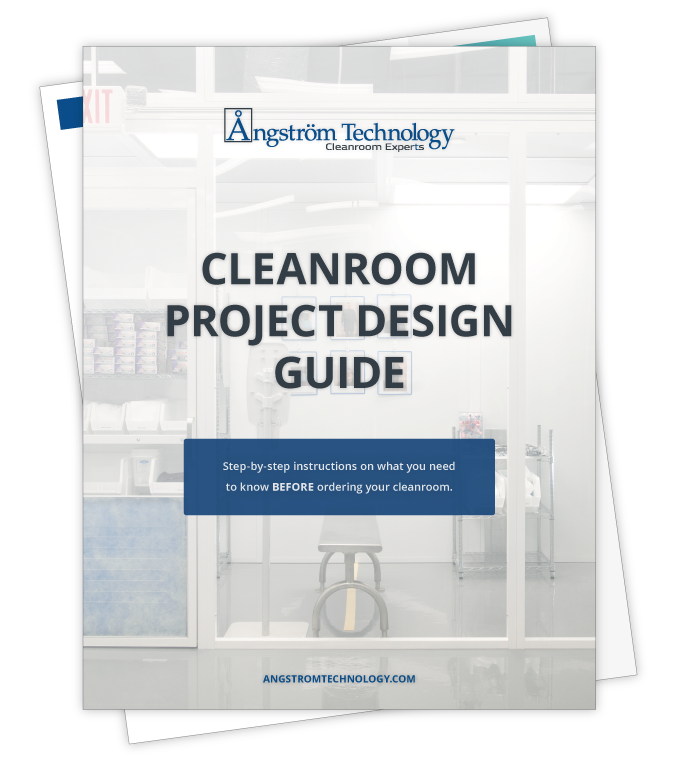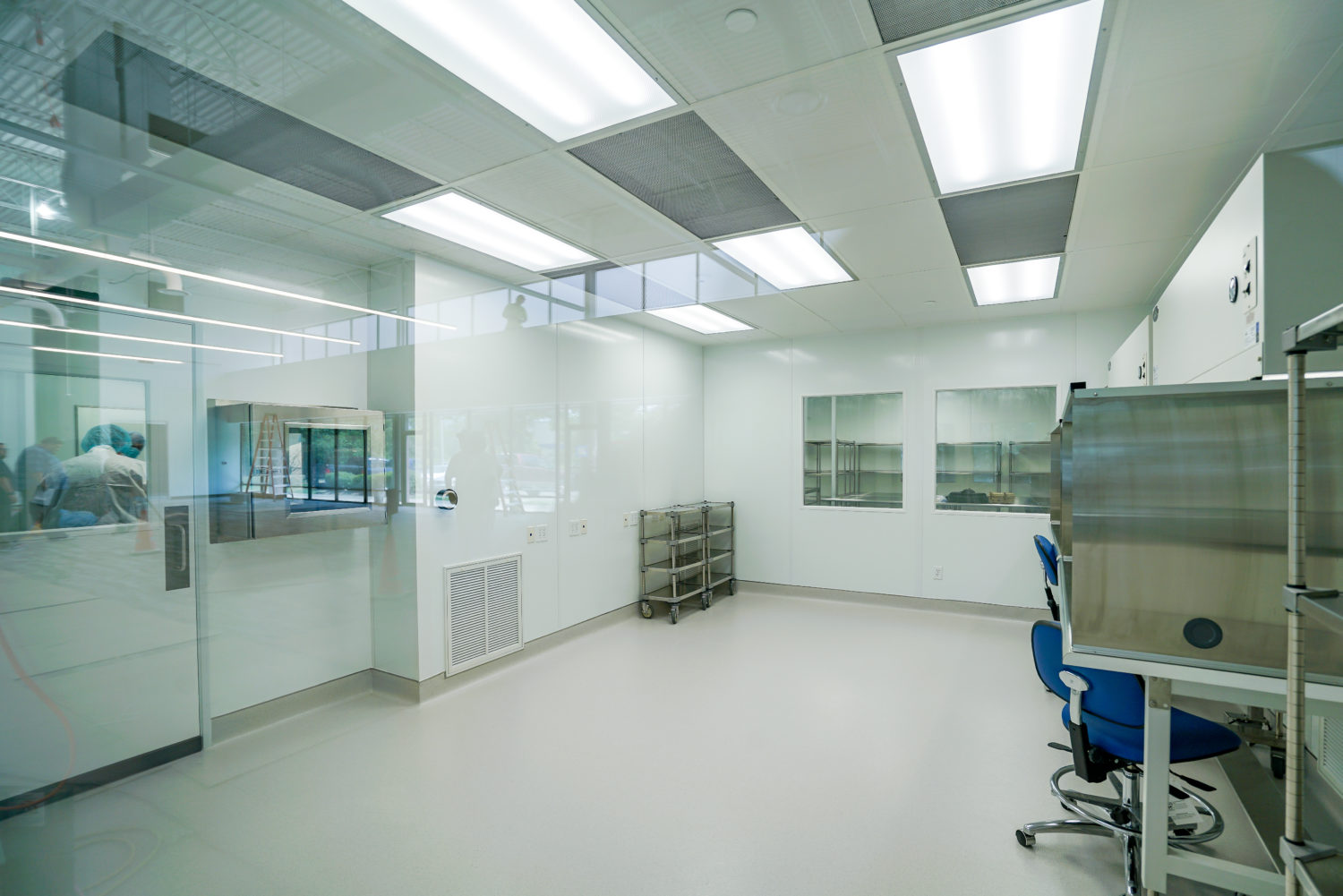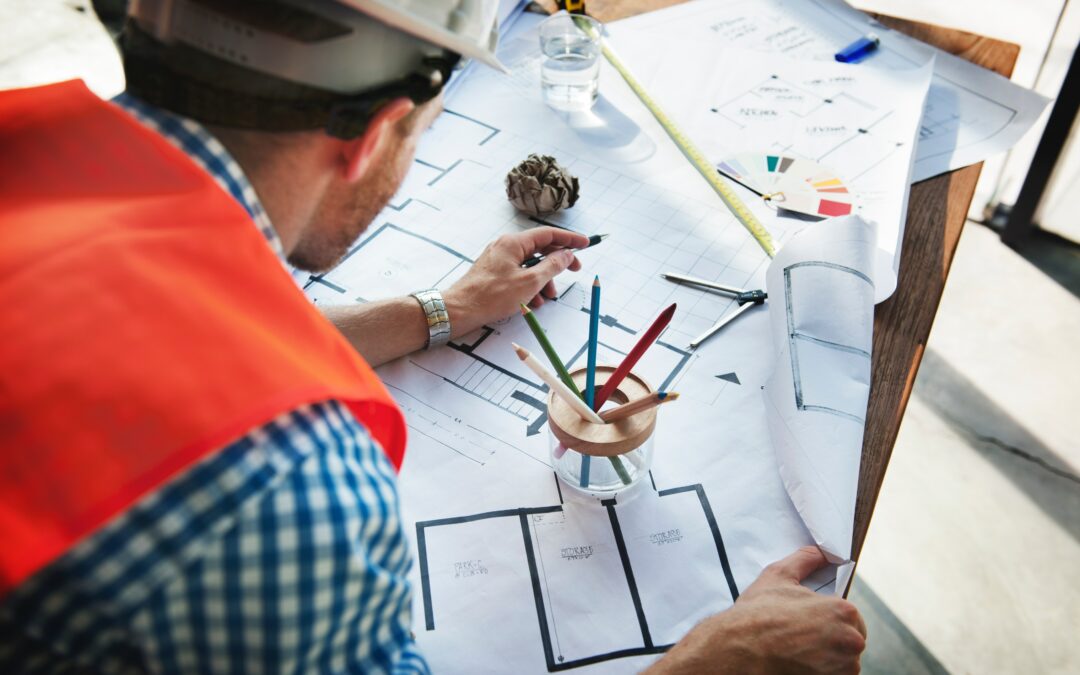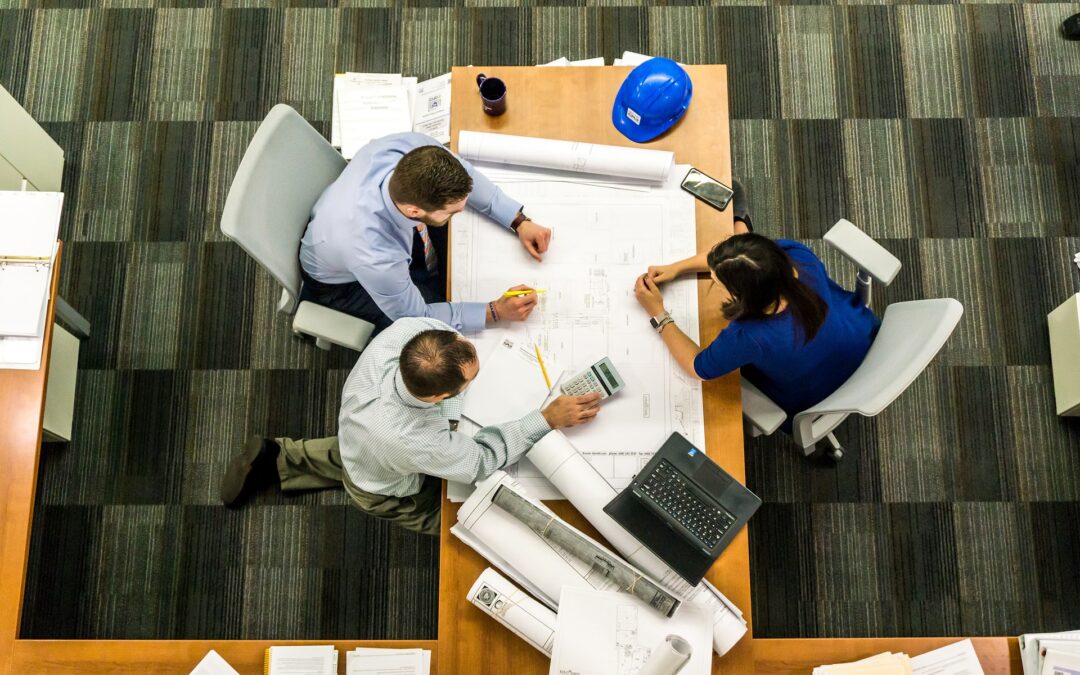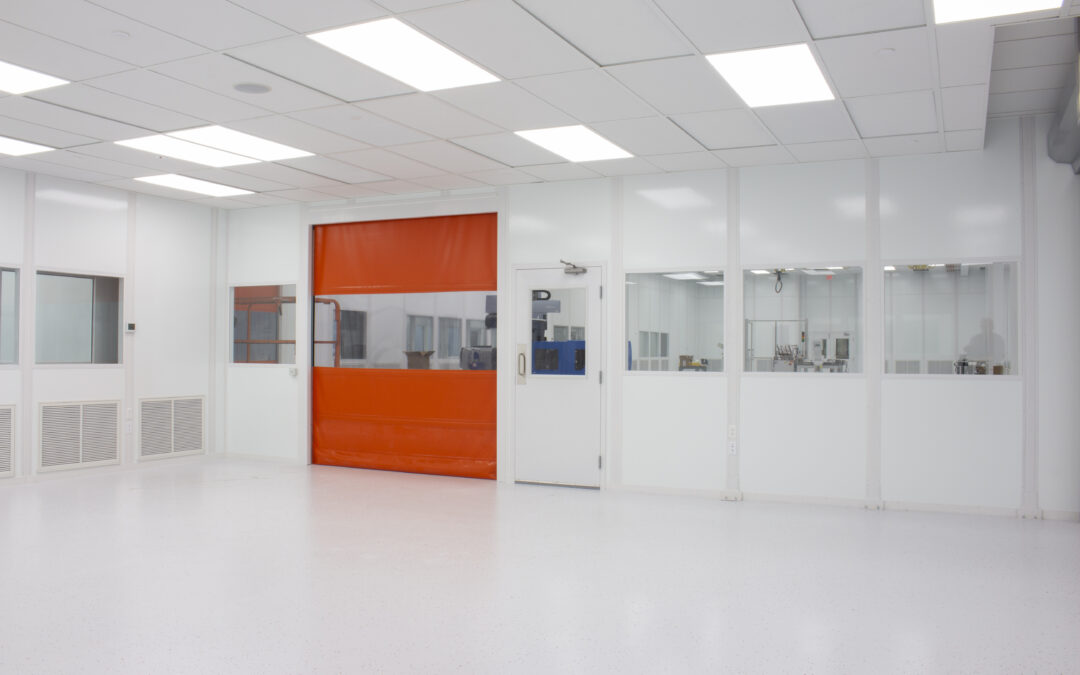
How To Know If You’re Working With A Bad Cleanroom Design Company
Your cleanroom is integral to the success of your business. That’s why it’s so important that you hire a cleanroom design company who can do the job, and do it well. But there are bad cleanroom design companies out there who are happy to take your money and run you through the wringer to get the cleanroom you need. Here’s how to tell if you’re working with a bad cleanroom design company, so you can find a new designer and get your project on the right track before it’s too late.
Long lead times
If you need a cleanroom, you likely need it right now. Your cleanroom is essential to your productivity, so you shouldn’t be waiting around for months and months while waiting for your lab design to be completed. A good cleanroom design company is one that can meet your needs in a reasonable timeframe and guarantee you a relatively short lead time.
If you thought you’d contacted a cleanroom designer who could deliver in your timeframe, but now issues are popping up and the process is getting longer and longer, it might be time to find someone new to design your cleanroom. And if an initial estimate puts your lead time at longer than you think it should be, don’t hesitate to look for a designer who can give you the turnaround your company needs.
Ignoring your spec
If your designer can’t meet your specifications for your cleanroom in their designs, they’re not doing their job. When it comes to cleanrooms, you need specific design features, equipment, and layouts to meet the stringent cleanroom standards required by your industry and application. If your cleanroom design company isn’t meeting your cleanroom needs with their designs, you need to find a designer who will, plain and simple.
Lack of flexibility
This kind of plays off of the previous point, but if your designer can’t be flexible when designing your cleanroom to make it what you need, you should dump them. Your cleanroom’s location, application, classification, and traffic levels are unique, and you might need customization, a non-standard number of drawers in your casework or specific lighting modules. If your designer can’t work with customization, they can’t work effectively with you.
No quote
This is true of any contractor you’re hiring to perform any service for you, but if your cleanroom design company won’t give you a quote upfront, they aren’t a good designer to work with. While you might not get an exact price until later in the project, you should be able to get an estimate from your cleanroom designer. If not, they could gouge you at the end of the design project.
Poor communication
Like not getting a quote, poor communication is deadly to any design project. If you have questions or need information about your project, your design company should be in touch with you in a reasonable about of time. If you haven’t heard from your cleanroom designer in weeks when they should have reached out to you, you should start looking for a new design team.
Is it time to break up with your current cleanroom design company? Give Angstrom Technology the chance to prove why we’re the experts in premier cleanroom design.
Get Instant Access to Our Cleanroom Design Guide
The Most Comprehensive Guide for Cleanrooms and Modular Offices
