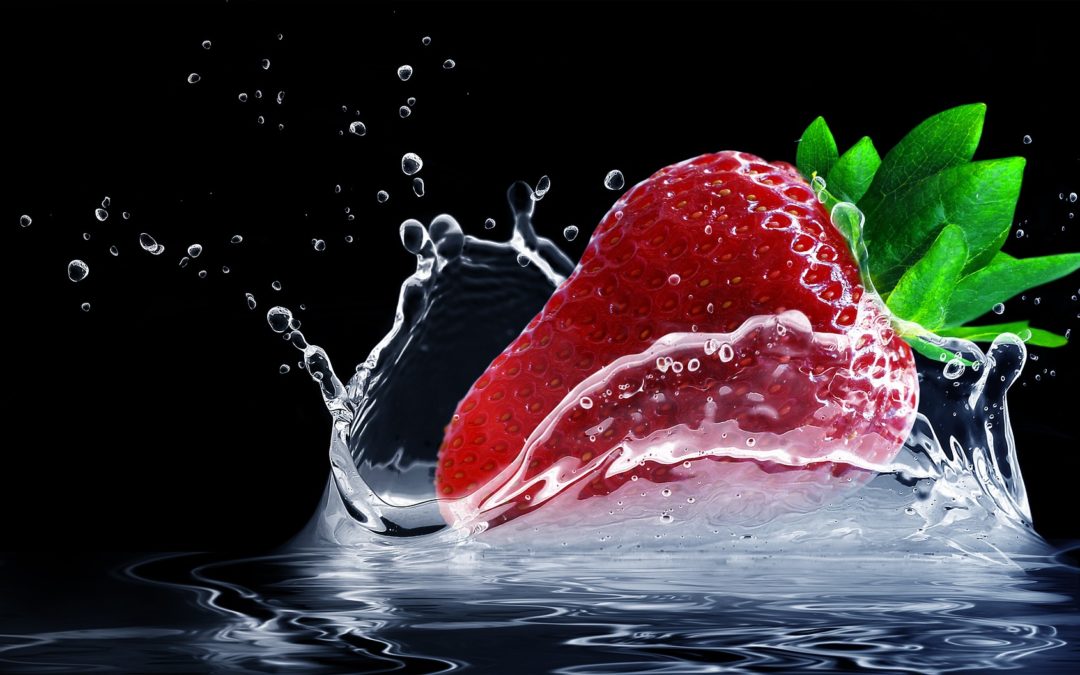Food microbiology labs are a specific type of cleanroom that have a variety of special considerations due to the sensitive nature of the work and its importance. Not only do they need dedicated laboratory space for testing, but the controlled environment of a cleanroom is also critical. Here are some things to consider when designing a cleanroom for food microbiology applications.
Location
Food microbiology cleanrooms should be located conveniently to the production area from which samples are being tested; however, it should be away from main transportation arteries, noisy areas, boilers, and other heavy equipment.
Setup
Depending on your company’s production needs or your specific lab’s application, your food microbiology cleanroom will likely include a chemical laboratory, bacteria laboratory, and office spaces. These areas will likely require multiple rooms. The bacteria lab will probably require a sterile room, examination and operation rooms, and media production studios. Biological testing should always and necessarily be separated from other cleanroom operations. The chemical lab may require a chemical analysis room as well as an instrument room. The offices will need to be accessible to lab personnel as well as other employees, and will likely require a different level of access and control than the rest of the cleanroom space, meaning separation from other cleanroom areas.
ISO Classification
Generally speaking, food manufacturing and food microbiology cleanrooms must meet ISO Class 5 or 6 (Fed-Std 209E Class 100 or 1,000). This means that recommended air changes per hour are between 150 and 600, with 25 to 70 percent ceiling coverage. (For more information on the maximum number of particles in air allowed per cubic meter of each particle size, check out our guide to cleanroom classifications & standards.)
Maintaining a controlled environment is critical for a food microbiology cleanroom. If you want a cleanroom that’s designed and built right, call Angstrom TechnologY.


