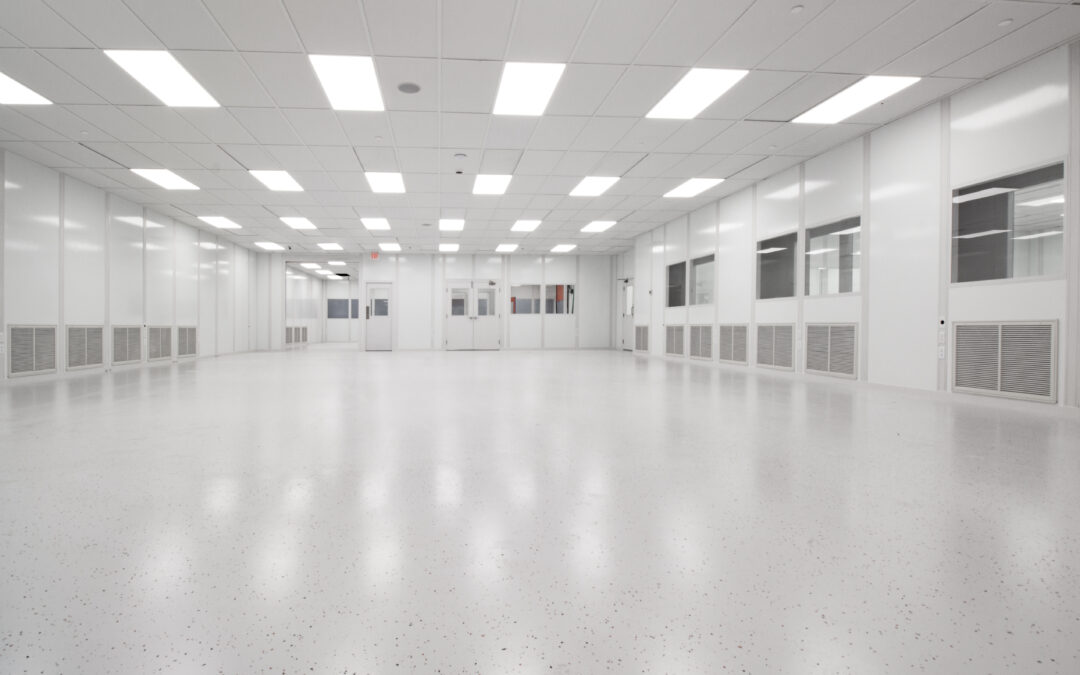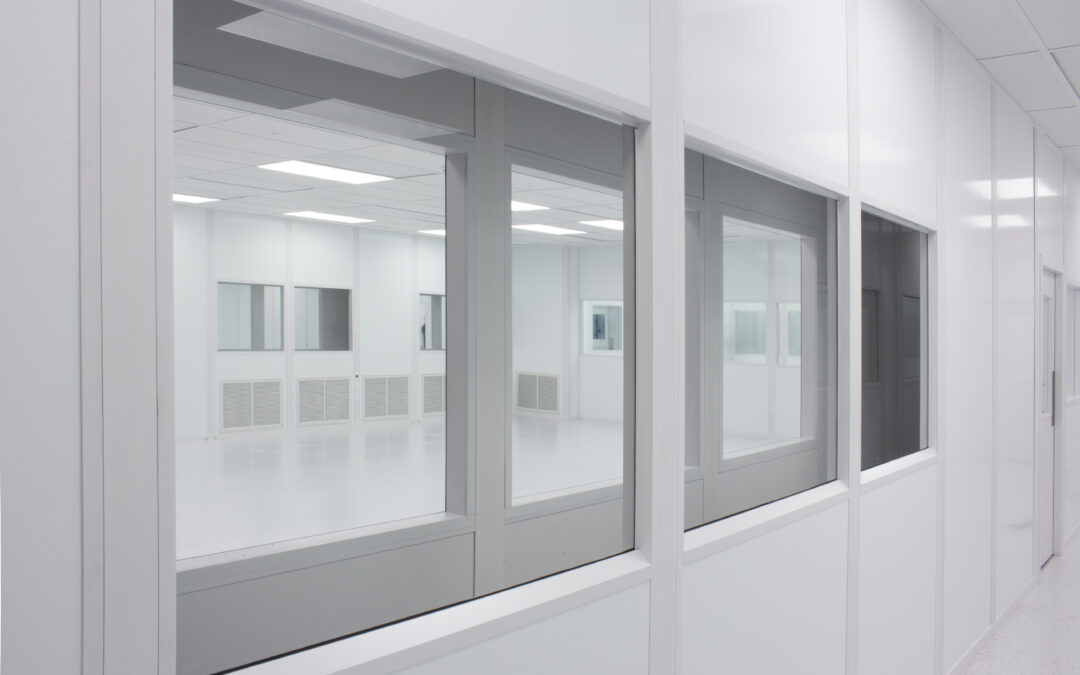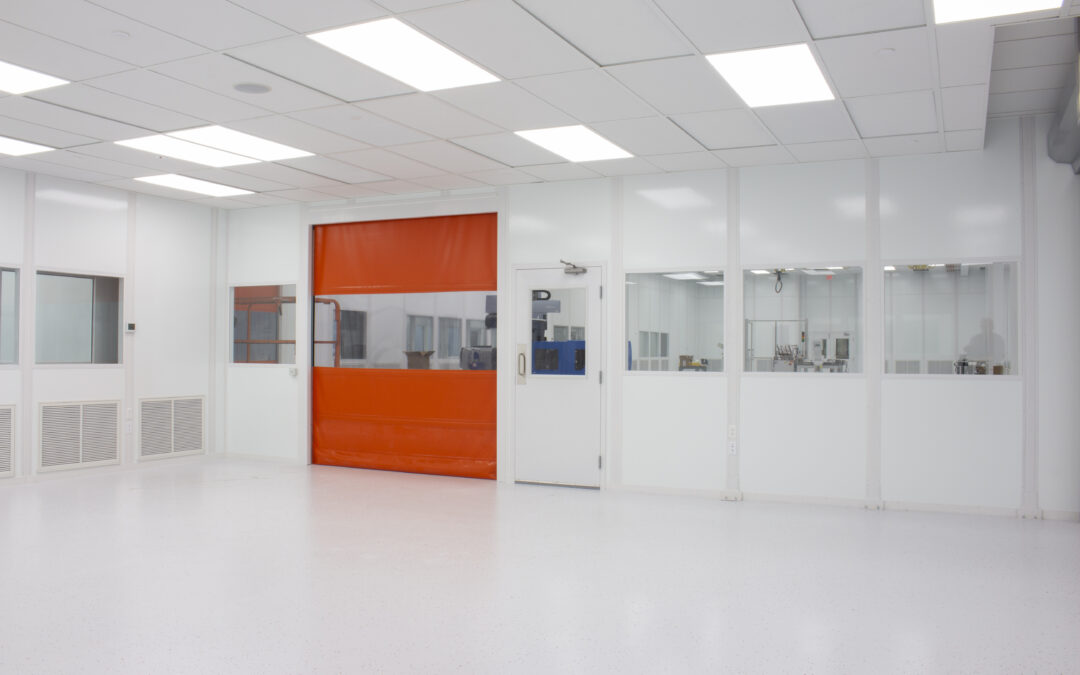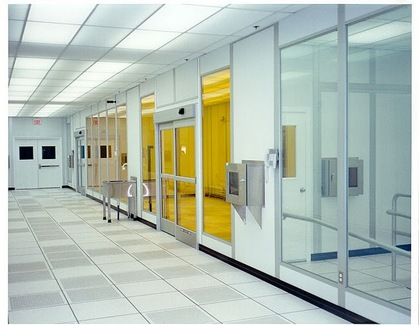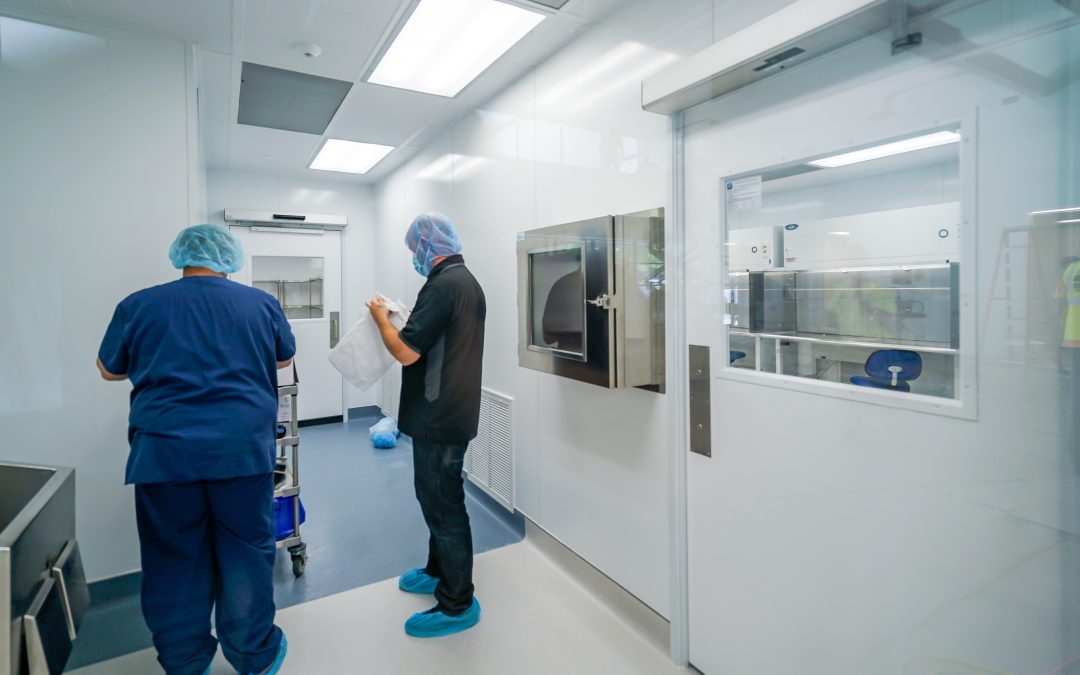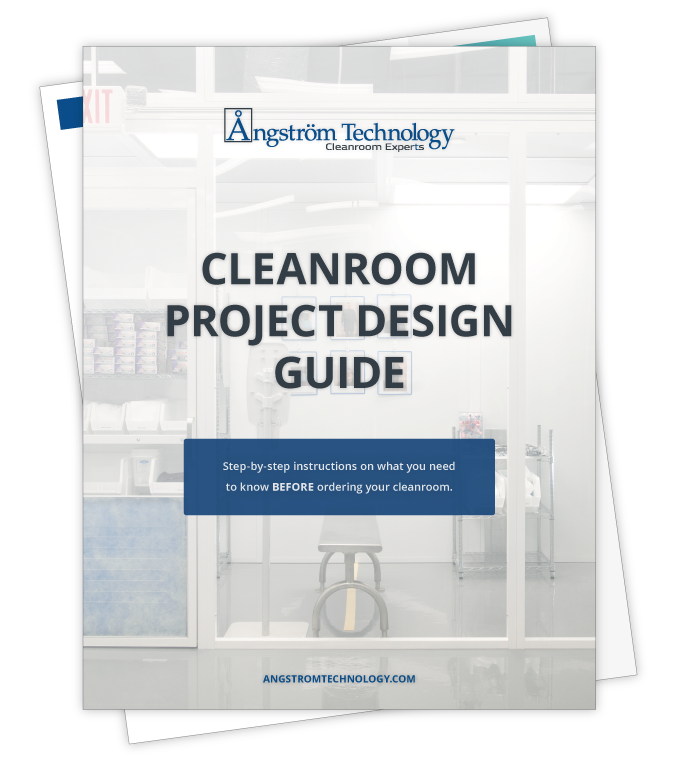
Designing a Cleanroom on a Budget
Designing a cleanroom is already a challenge. Add onto that the challenge of limited funds, and your cleanroom design project may seem almost impossible. But even with budget constraints or limitations, you can still design an efficient and effective cleanroom for your application. Here’s everything you need to know about designing a cleanroom on a budget:
How to Determine Your Cleanroom Design Budget
Before you can even begin designing, you need to determine your cleanroom design budget. This blog post breaks down how to do that and what factors you need to consider when making that budget, including cleanroom classification, construction type, and more.
Hidden Cost Benefits to Modular Construction
Anyone who’s pinching pennies on their cleanroom design should look into the possibility of a modular cleanroom. This post outlines the cost benefits to modular construction, from lower sticker price to tax benefits from quicker depreciation, that you may not have considered when writing your initial cleanroom design budget.
Everything You Need to Know About Cleanroom Design
This post has all the information you’ll need to begin your cleanroom design project, from understanding ISO classifications to that all-important consideration: budget.
Cutting Cleanroom Costs
A tight budget doesn’t just affect your cleanroom design project, it can affect the day-to-day operations of your cleanroom as well. And with expensive, state-of-the-art equipment, constant purification and filtration of the air, temperature and humidity controls, and necessary personal protective equipment and cleanroom apparel, operating a cleanroom isn’t cheap. This post outlines a few of the ways you can reduce cleanroom costs during the operation and design phases.
How Does Cleanroom Classification Affect Your Cleanroom Budget?
Your required cleanroom classification has a huge effect on the budget for your cleanroom, both in terms of design and operation of the cleanroom. For many reasons, the more stringent your classification, the more you’ll need to allocate to your cleanroom budget. This post outlines why that is and what it means for your cleanroom and budget.
Designing a cleanroom on a tight budget? A modular cleanroom may be the right solution! Contact Angstrom Technology to discuss how our cleanroom offerings can work for you.

