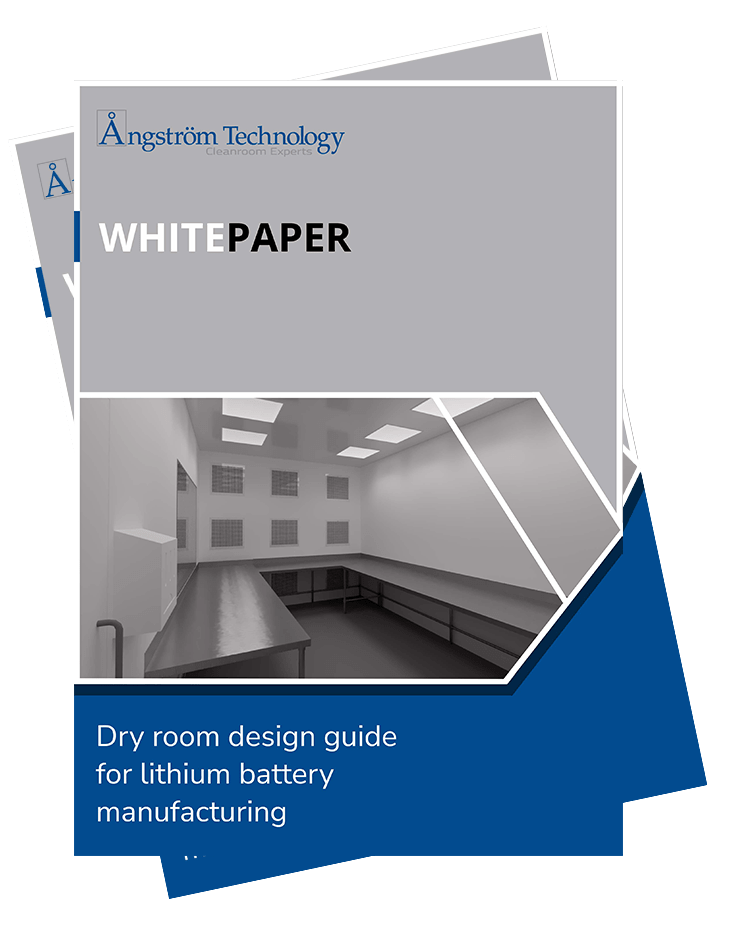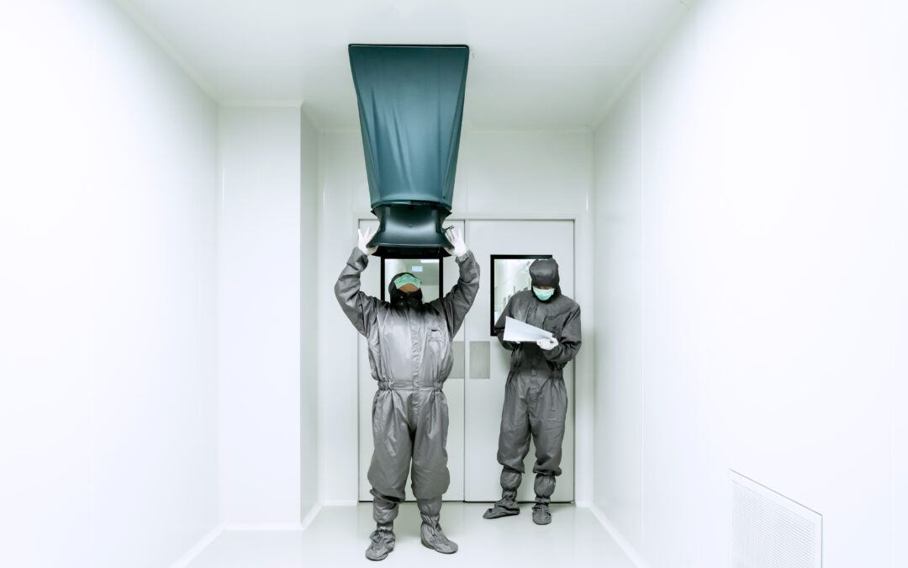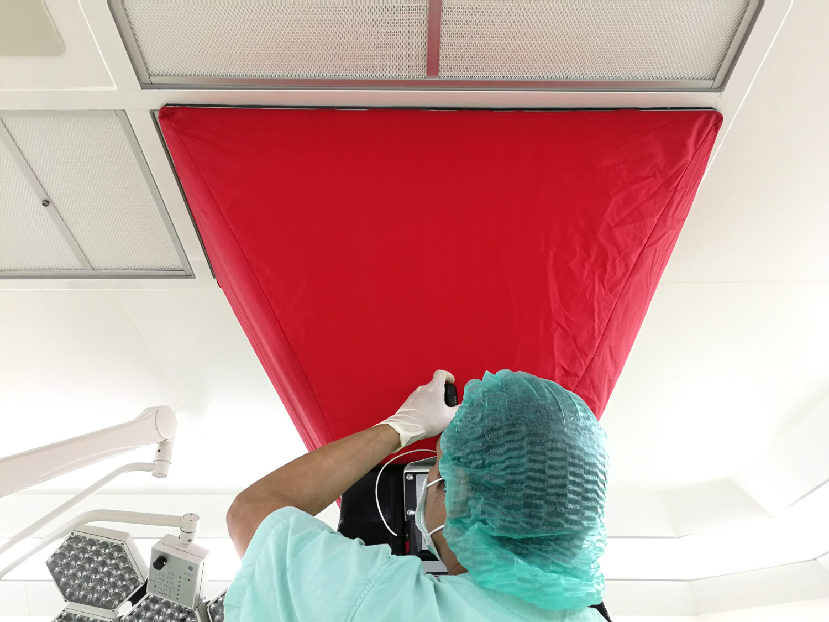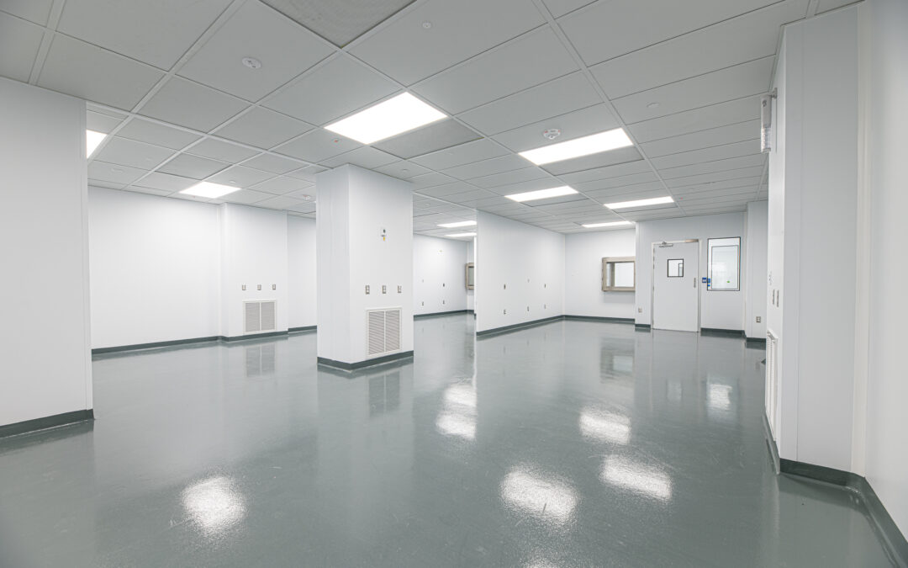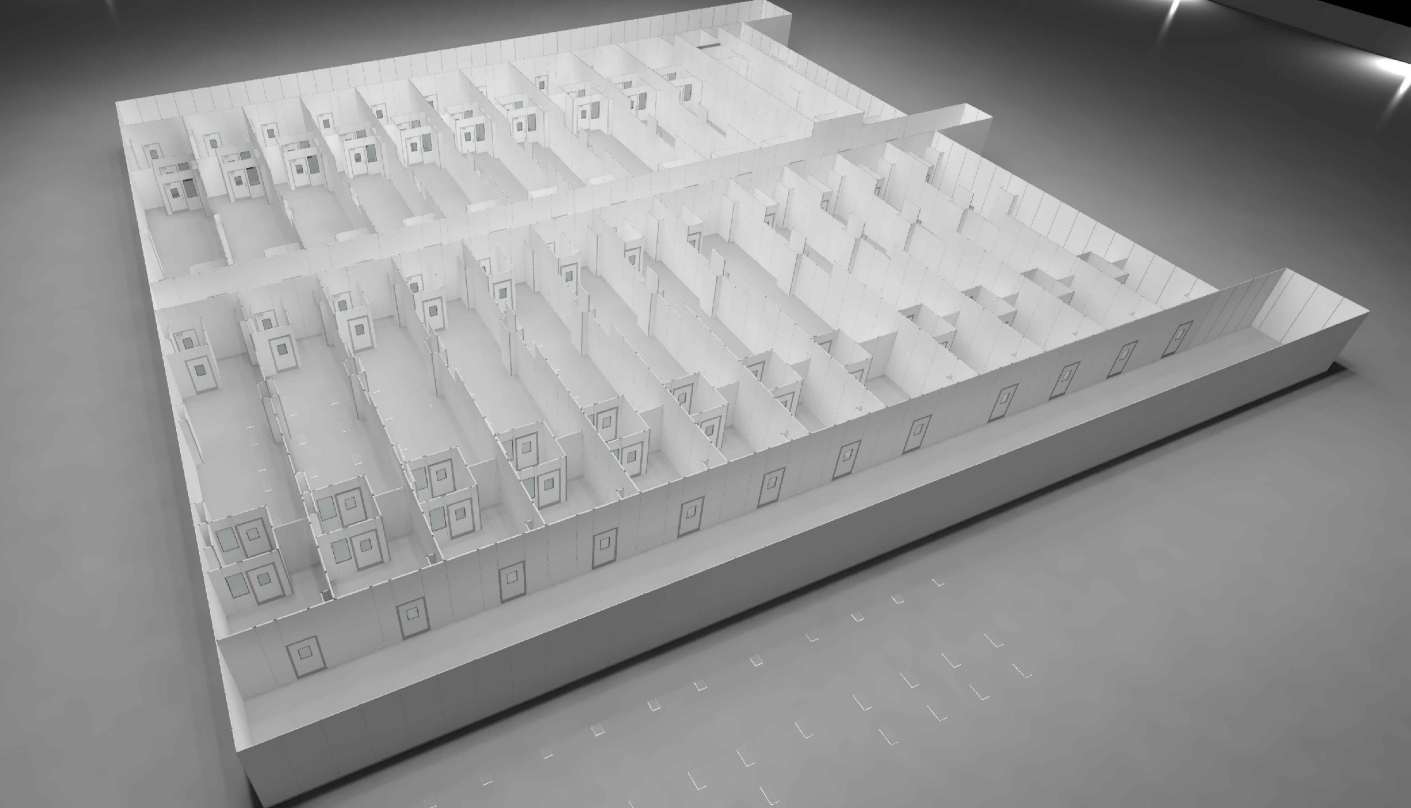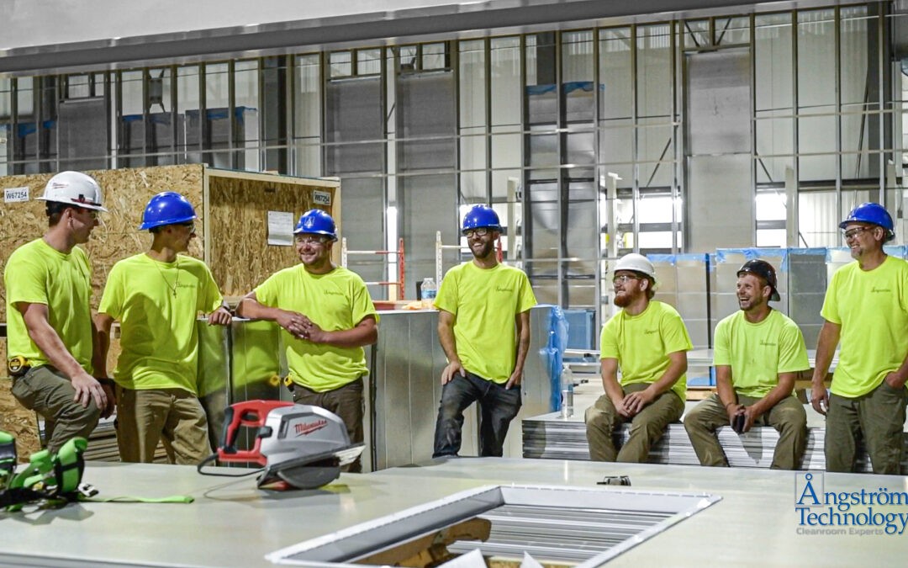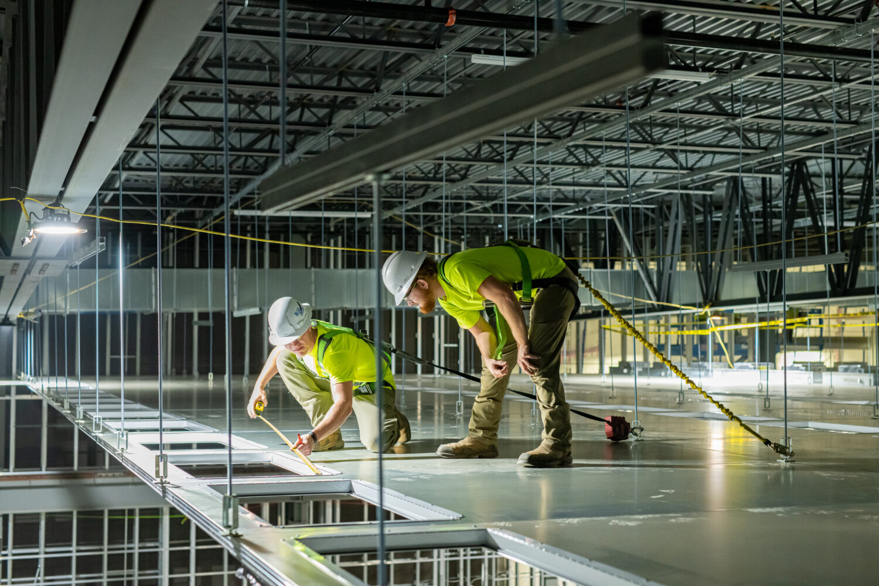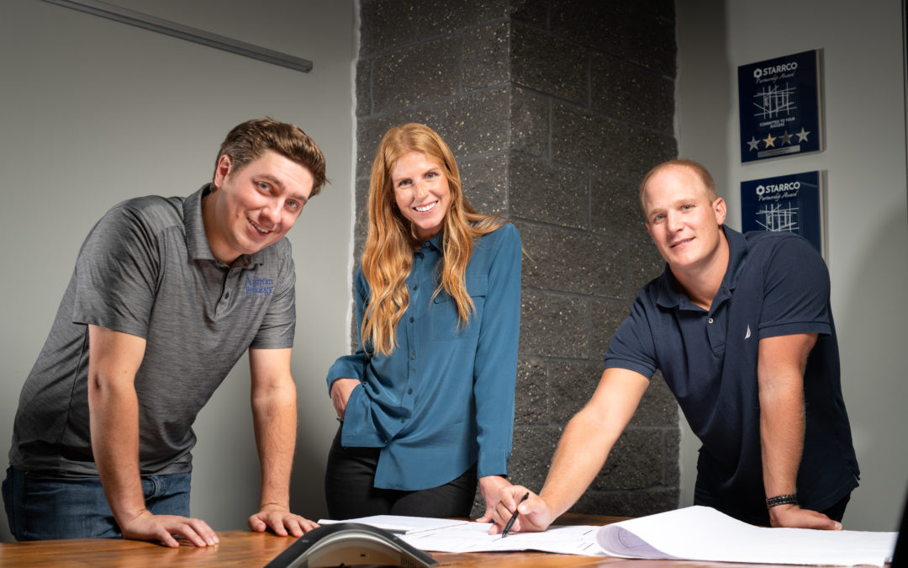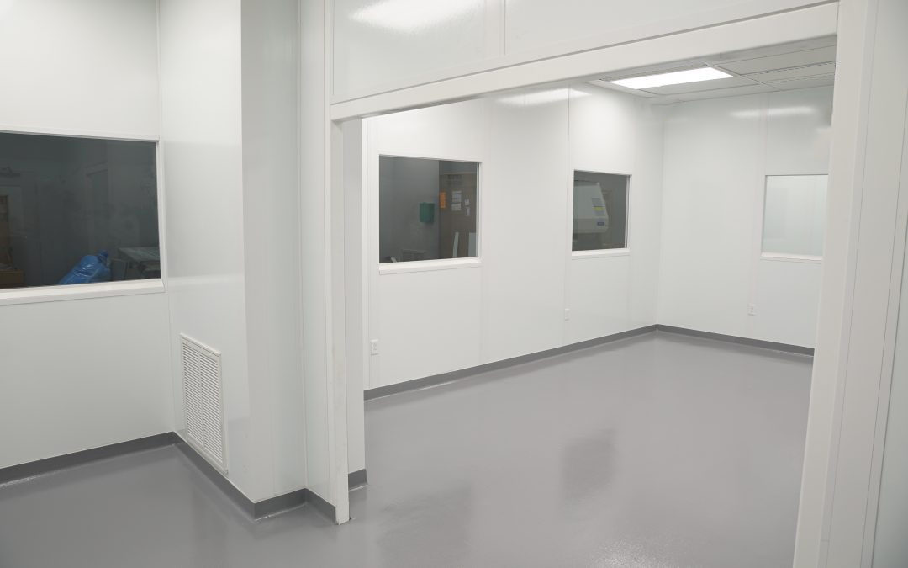
How Can I Control Cleanroom Humidity?
Maintaining optimal humidity levels in your cleanroom is paramount to meeting regulatory standards and safeguarding the quality of your processes and products.
In this blog, we’ll explore the importance of cleanroom humidity control and provide insights and strategies to ensure your cleanroom operates at peak efficiency.
Understanding Cleanroom Humidity
Cleanroom humidity plays a crucial role in various industries, from semiconductor manufacturing to pharmaceutical production. If the humidity is too high, bacterial growth can flourish, metal products or equipment can corrode, photolithographic degradation can occur, and condensation and water absorption can occur. This can cause issues for processes with moisture-sensitive products, like semiconductor manufacturers.
If the humidity is too low, static buildup and discharge can become an issue, possibly causing shorts for products in electronics cleanrooms. Plus, poorly controlled humidity can make working conditions uncomfortable for your employees. Therefore, it’s essential to strike the right balance to mitigate these risks effectively.
What Factors Impact Cleanroom Humidity?
Various factors influence cleanroom humidity levels, each critical in achieving optimal conditions.
Factors impacting cleanroom humidity include:
- Temperature: Lower temperatures reduce relative humidity, while higher temperatures can increase it. Maintaining precise temperature control is vital for regulating humidity levels.
- Airflow: Proper airflow distribution helps to prevent moisture buildup and ensures uniform humidity throughout the cleanroom.
- External Environmental Conditions: Factors such as outdoor humidity, weather changes, and nearby sources of moisture can impact cleanroom humidity levels. Monitoring and adjusting for these external conditions are necessary for consistent humidity control.
3 Methods for Controlling Cleanroom Humidity Levels
So, what are some of the methods you can use to control humidity in your cleanroom? The experts at Angstrom Technology are here to answer that question.
1. Air Conditioning and Mechanical Refrigeration
Humidity is relative, meaning that the lower the temperature is, the lower the relative humidity is. So it only makes sense then that lowering a cleanroom’s temperature will decrease humidity.
When using air conditioning systems to dehumidify a space, the system reduces the temperature of a surface within the condenser unit to a temperature below the dew point of the airstream in the cleanroom. That surface is then exposed to the airstream in the cleanroom and the water vapor in the airstream condenses, subsequently dehumidifying the space. The air must be re-heated to the desired room temperature and piped back into the cleanroom.
2. Desiccants
Desiccant systems draw air through a desiccant medium, which absorbs moisture. The dehumidified air is then routed to the cleanroom. Consumer-grade desiccant systems collect condensate in a receptacle that must be emptied.
On the other hand, commercial systems exhaust humid air through the ductwork out of the building. Vented systems can dehumidify to lower relative humidity levels at lower temperatures.
These systems are not mutually exclusive. In fact, where temperature control is also important, they work best when used in conjunction. Using a desiccant system in addition to air conditioning can also help reduce the load on the HVAC system, saving energy, wear and tear on the HVAC system, and, of course, money.
3. An Integrated Approach
An integrated approach to humidity control combines air conditioning with desiccant systems to comprehensively regulate temperature and moisture levels within the cleanroom environment. By integrating these systems, businesses can effectively address both temperature and humidity concerns, ensuring optimal conditions for processes and product integrity.
This approach not only enhances energy efficiency by optimizing the utilization of both systems but also extends the lifespan of the HVAC system by reducing its workload and minimizing wear and tear on components. Consequently, businesses can benefit from lower maintenance costs and prolonged equipment longevity.
Moreover, the integrated approach optimizes cleanroom performance by maintaining precise and consistent control of humidity levels, safeguarding sensitive processes and products. This strategy offers operational flexibility by providing redundancy in humidity control mechanisms, minimizing downtime and disruptions in cleanroom operations.
Angstrom Technology: Your Cleanroom Solution Partner
At Angstrom Technology, we specialize in state-of-the-art cleanrooms tailored to your specific needs. Our expertise ensures compliance with ISO classifications and international standards, guaranteeing cleanroom integrity and performance. By implementing advanced humidity control methods and partnering with us, you can ensure optimal cleanroom performance and regulatory compliance.
Get in Touch for Your Dry Room Project!
Whether you’re embarking on a new cleanroom project or upgrading an existing facility, Angstrom Technology is your trusted partner. Contact us today to discuss your requirements and discover how we can elevate your cleanroom operations.
WHITEPAPER: DRY ROOM DESIGN GUIDE FOR LITHIUM BATTERY MANUFACTURING
DOWNLOAD OUR HANDY GUIDE:
