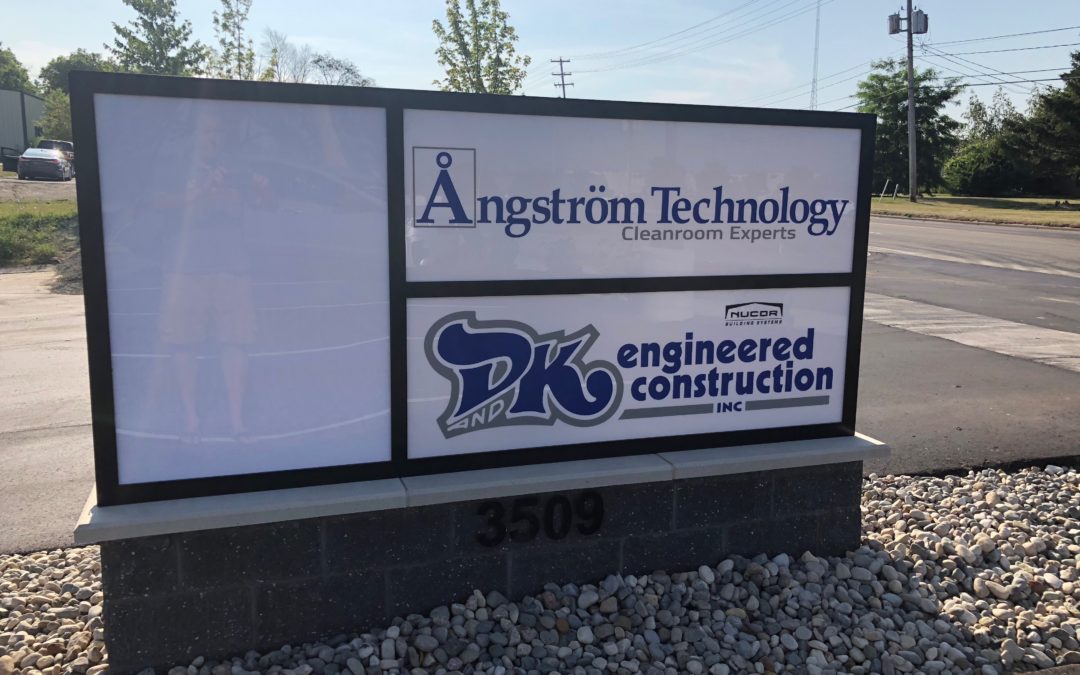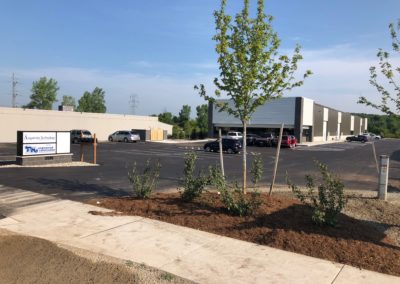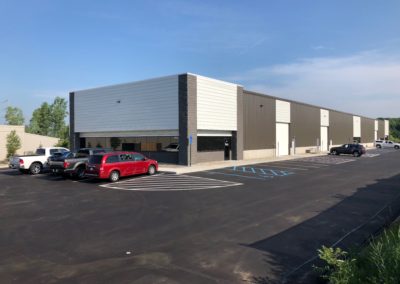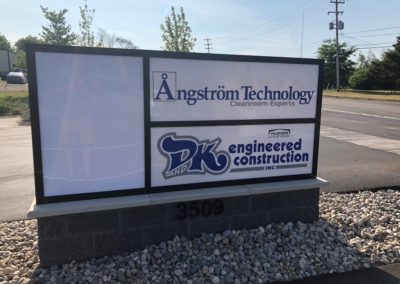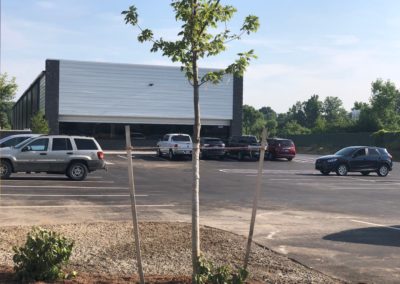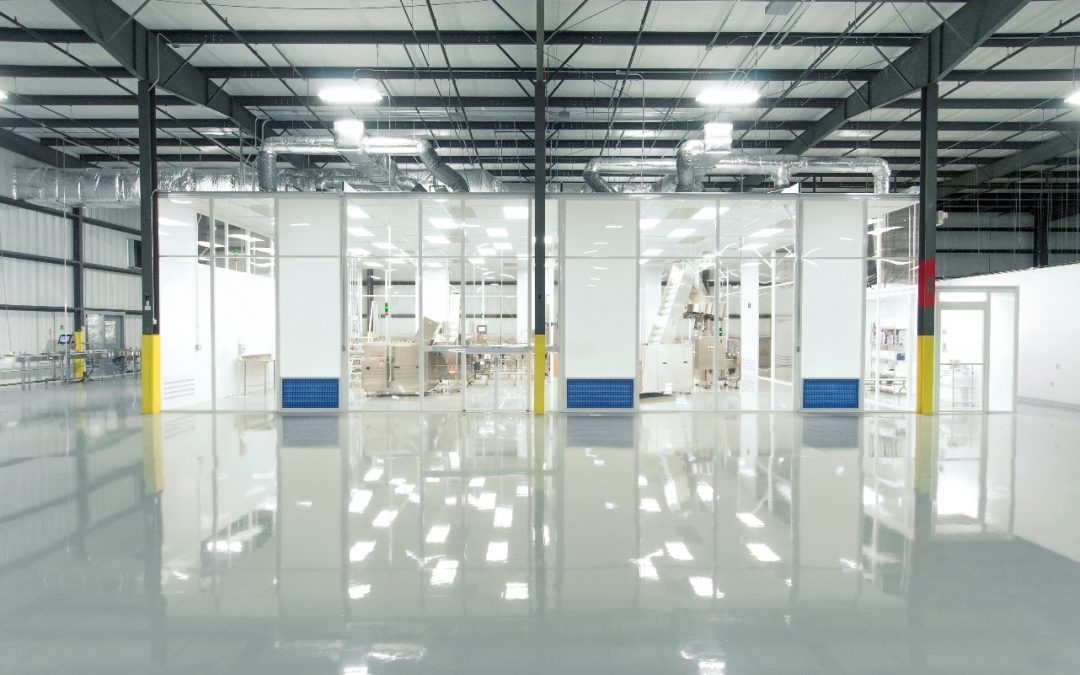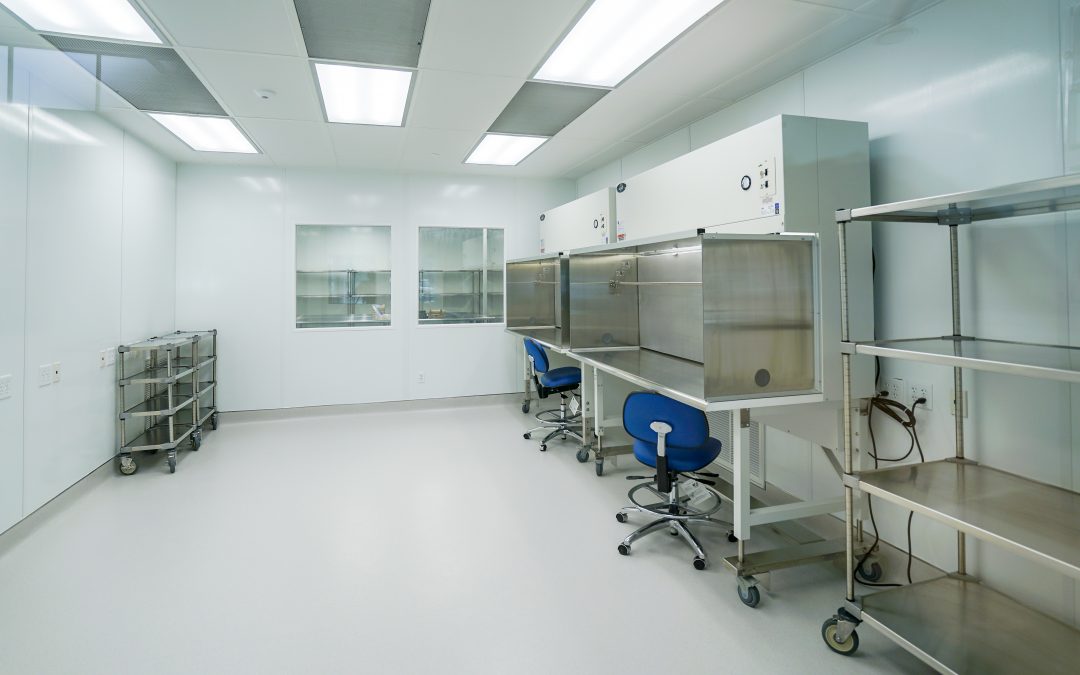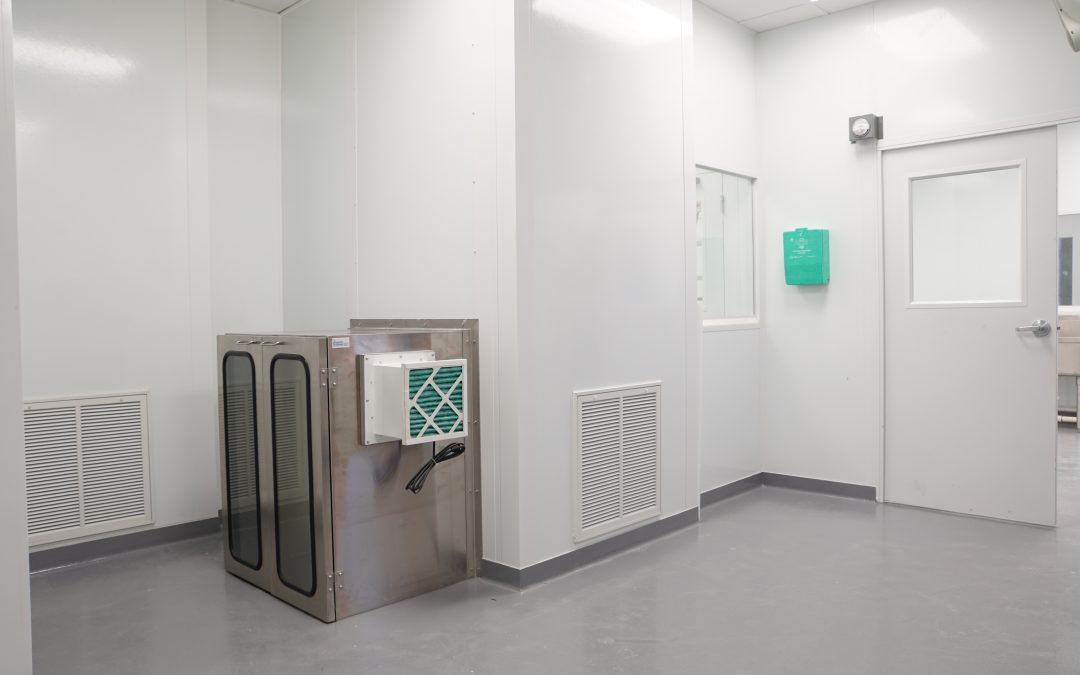
Why You Need a Cleanroom, Not Just a Lab
When you’re in manufacturing, whether you’re dealing with pharmaceuticals, food, or even industrial products, quality is always a critical concern. When quality control matters, you have to test products, and most of that testing likely occurs in a lab. Some products will even need to be manufactured in a laboratory setting. But is your lab the right environment to ensure quality in your manufacturing processes? If it’s just a lab in name only, and not a true cleanroom, it might not be.
What’s the difference between a lab and a cleanroom?
A laboratory is a space dedicated to scientific research, experiments, and testing, as well as the manufacture of certain types of products. There is nothing in this definition that requires the laboratory environment to be controlled in any way. While a pharmaceutical manufacturer might have a highly controlled laboratory environment, a local high school might also have a lab, wherein students conduct experiments under no environmental controls.
A cleanroom is a controlled environment, specifically one that controls the level of contamination from particles, along with other factors such as temperature, humidity, static, etc. Controlling all of these variables protects your processes and products from contamination or conditions that could compromise the integrity of those products and processes.
Cleanrooms are required to meet specific standards as to the number of particles acceptable within the space, and to meet that standard, the cleanroom is regularly tested. Equipment and systems are put in place to maintain the cleanroom environment, including air filter systems and air flow systems, as well as procedures for entering and using the space, from special chambers called air showers that blow contaminants off of personnel before they enter the cleanroom to requiring lab coats or gowns for personnel working in the cleanroom.
Why do you need a cleanroom instead of just a lab?
If you’re not controlling your lab environment, there’s really no point in having one. It’s not going to ensure product quality, integrity, and safety—and those things are all necessary for a sound manufacturing process. For certain industries, like semiconductor manufacturing, pharmaceutical manufacturing, and aerospace and defense manufacturing (just to name a few of the many industries that use cleanrooms) cleanrooms are either required by law or are enforced as an industry standard. For example, automotive manufacturing cleanrooms are generally required to meet ISO Class 7 or 8 standards in order to meet the supplier requirements of the OEMs they work with and to ensure the quality of their products.
Is it time to upgrade your lab to a cleanroom? Get in touch with the cleanroom experts at Angstrom Technology.

