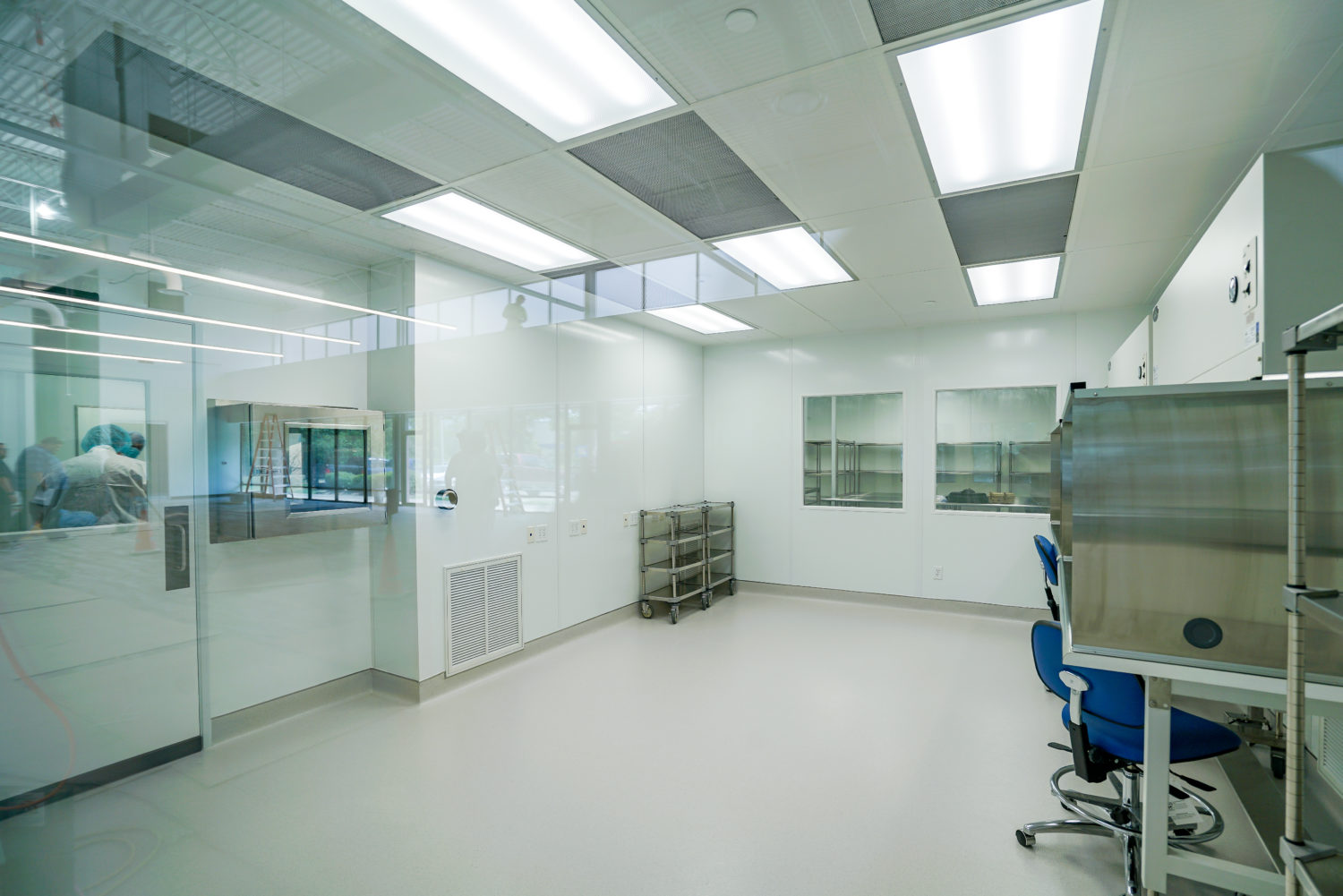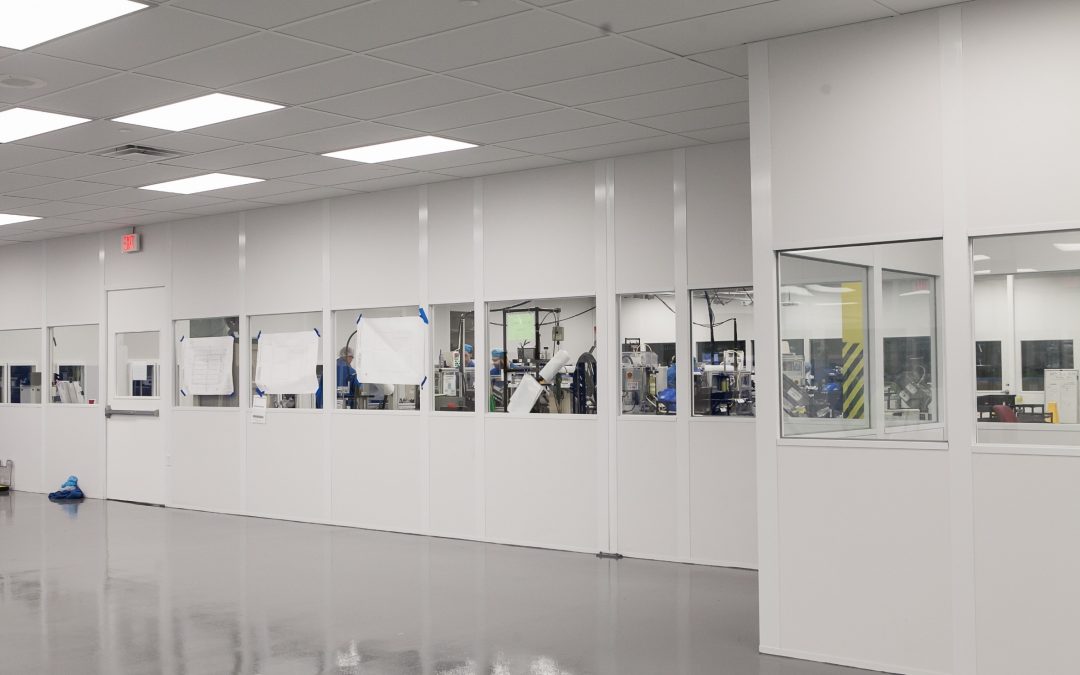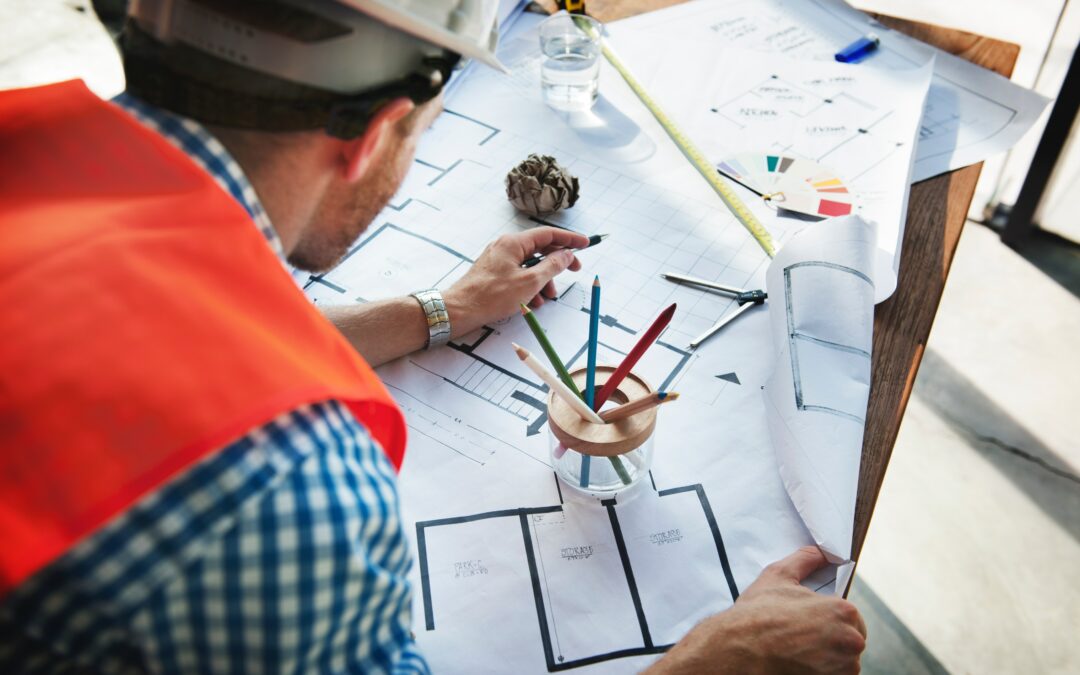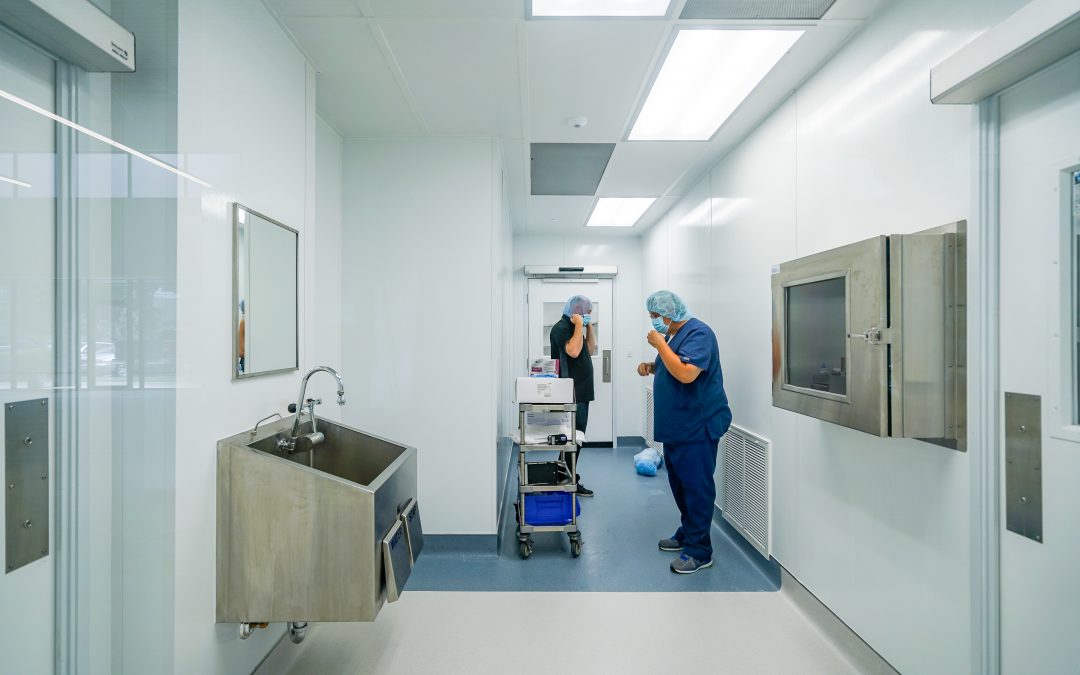
Cleanroom Lighting Options Explained
Lighting is an often overlooked but critical part of the cleanroom design process. A poorly lit cleanroom makes work difficult, and a cleanroom with energy inefficient lighting is not sustainably designed and increases energy costs. When designing a cleanroom, choosing lighting options that work for your application can also help control contamination and promote temperature control. Here are the cleanroom lighting options explained to help you in your cleanroom design project.
Lighting types
The first lighting option to consider is the type of lighting to use: incandescent, fluorescent, or LED. The chart below briefly explains how each of these types of lighting work, as well as their costs and benefits.
|
Incandescent |
Fluorescent |
LED |
|
Incandescent lightbulbs are the traditional lightbulbs. They contain a capsule inside that holds gas around a wire filament, which went electricity is applied, gives off light. They give off heat as well as light, which makes them an inefficient light source and an energy waster. In fact, incandescent bulbs are banned in several countries. In addition to their inefficiency, the light they give off is often not bright or consistent enough for cleanroom applications. |
Fluorescent lights work by ionizing mercury vapor inside a glass tube, which causes the gas’s electrons to emit UV light, which is converted to visible light by the coating of the glass tube. They’re available in the traditional long tubes as well as compact fluorescent lamps (CFLs), which are shaped like incandescent lightbulbs. They are more efficient than incandescent bulbs without being much more expensive and are appropriate for many cleanroom applications. |
LED lights, which stands for Light Emitting Diodes, are the most energy-efficient lighting option. They create solid-state lighting by converting electricity directly into light, unlike incandescents and fluorescents. They tend to have a higher initial cost, but their efficiency offsets that cost. LED lighting is often ideal for cleanroom applications, as they do not produce any heat. |
Also worth considering is natural lighting—you may want to evaluate whether is it possible and practical to incorporate windows into your cleanroom design. Natural light is free, but windows may come with some inefficiencies in terms of temperature control.
Lighting fixture options
There are a variety of fixture options for cleanroom lighting, including
- Fluorescent ceiling modules — these fluorescent ceiling modules are similar to what you imagine when you picture fluorescent lights: modules that house long fluorescent light tubes. Modules designed specifically for cleanrooms are dust, corrosion, and water resistant and house up to for T8 light tubes.
- LED light panels — LED light panels provide bright, optimal lighting for cleanroom spaces, without crevices or seams that can house particulate matter or contaminants.
- LED light strips — LED strips attach directly to the T-bar of the ceiling grid, keeping them out of the way of ceiling filters and allowing for unobstructed air flow.
- Teardrop lights — teardrop lights are designed for cleanrooms that require whole-ceiling filter coverage, and they minimize obstruction of airflow by hanging down from the ceiling. These are best in cleanrooms with plenty of overhead space since they do hang down from the ceiling.
- Flow through modules — flow through lighting modules use fluorescent tube lights that are placed directly under the filter system, without blocking airflow. This is a good option when your application requires efficient use of overhead space.
No matter the lighting needs of your cleanroom, Angstrom Technology can design a cleanroom that meets all your requirements. Contact us to discuss all the design options for your new cleanroom.





