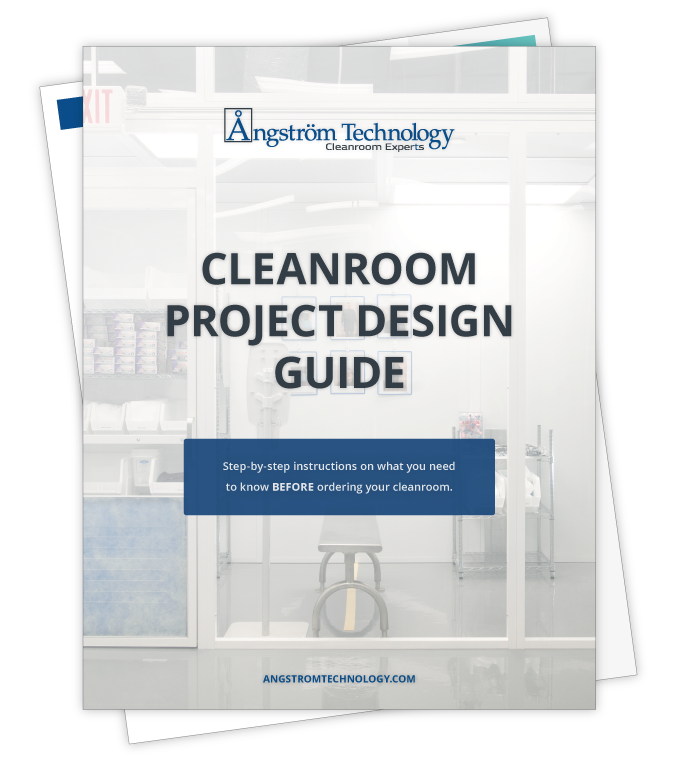OUR PROCESS
Angstrom Technology prides itself on our creativity and flexibility with the cleanrooms we offer. We understand that no two cleanrooms are exactly the same, and we draw on our years of experience to design a custom cleanroom to fit the specific needs of our customers. In doing so, we follow a four phase customer engagement process.

INTRODUCTION & DISCOVERY
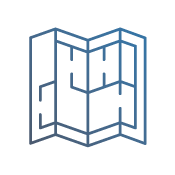
PLANNING & EXECUTION
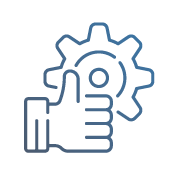
CONSTRUCTION & CERTIFICATION
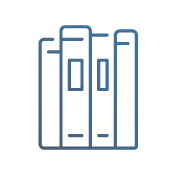
TRAINING & SERVICE

INTRODUCTION & DISCOVERY
We take the time to discuss your specific needs, and to understand the unique requirements at hand on your projects. It is in this phase that we gain a comprehensive understanding of what your business processes and objectives are, and how we can design the best possible cleanroom for you while keeping your budget in mind.

PLANNING & EXECUTION
Our experienced design engineers create a cleanroom based on input from our sales and field operations teams. Starting from the initial concept sketches, we work closely with our customers to develop a final product that is specific to their needs, but that will more importantly meet and exceed their expectations.

CONSTRUCTION & CERTIFICATION
Prior to each project, our field services team conducts a site visit. Here we look for possible challenges that could impact the project timeline or bottom line. This site visit allows us to prepare adequately for the task at hand as well as mitigate potential pitfalls. Our construction team consists of Project Manager, Engineers, Field Operation Supervisor and Installation Crew. Our teams oversee each cleanroom from design to owner acceptance. Customers will experience exceptional communication with direct access at any time to anybody on staff (both on and off site), and regularly scheduled project meetings.

TRAINING & SERVICE
We provide employee training on how to best care for and maintain your cleanroom. We educate customers on how to reduce overall cost of maintenance and continuation of your certification.
OUR CLEANROOM DESIGN PROCESS

1. BUDGET
Your budget will determine what kind of cleanroom you need.

2. STANDARDS
The level of standard can help define project budget.
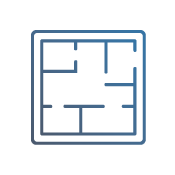
3. LOCATION
Where is the facility for the new cleanroom located?

4. SIZE
How big does the new cleanroom need to be?

5. SPECIFICATIONS
What type of cleanroom will work best for you?
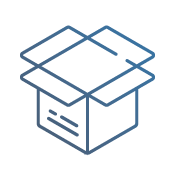
6. EQUIPMENT
What type of equipment will be needed?
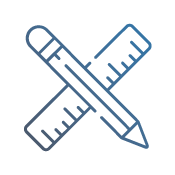
7. DESIGN
We take this information and create a design.

8. DELIVERY
We deliver the new cleanroom to your location.
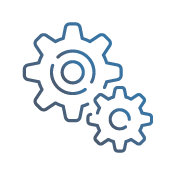
9. INSTALL
Our team installs and configures the new cleanroom.
GET INSTANT ACCESS TO OUR CLEANROOM DESIGN GUIDE
